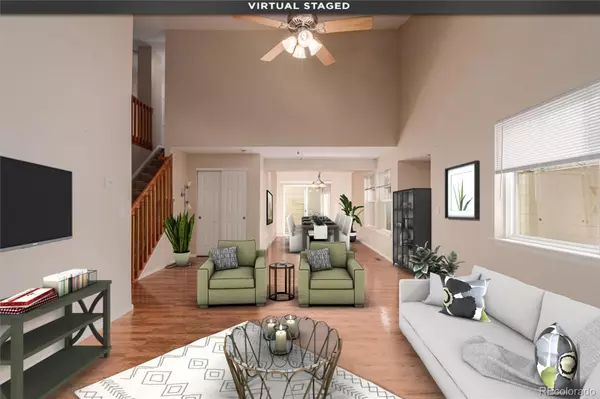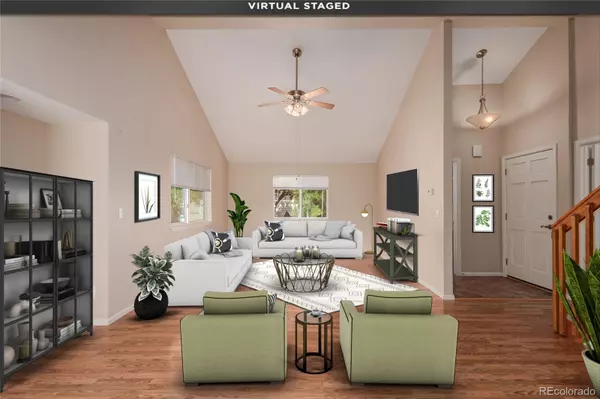$440,000
$430,000
2.3%For more information regarding the value of a property, please contact us for a free consultation.
3 Beds
3 Baths
2,316 SqFt
SOLD DATE : 09/15/2023
Key Details
Sold Price $440,000
Property Type Multi-Family
Sub Type Multi-Family
Listing Status Sold
Purchase Type For Sale
Square Footage 2,316 sqft
Price per Sqft $189
Subdivision Pier Point
MLS Listing ID 9735628
Sold Date 09/15/23
Bedrooms 3
Full Baths 3
Condo Fees $355
HOA Fees $355/mo
HOA Y/N Yes
Abv Grd Liv Area 1,468
Originating Board recolorado
Year Built 2011
Annual Tax Amount $2,103
Tax Year 2022
Property Description
This stunning property was completely rebuilt in 2011! Just a quick jaunt to Cherry Creek Reservoir and in Cherry Creek School District! Featuring 3 bedrooms and 3 full bathrooms, this townhome provides ample space for comfortable living. The primary suite with its own private bathroom, while the second bedroom offers versatility and convenience on the main floor. The large loft area is a versatile space that can be transformed into a home office, study area, or creative space. The finished basement is host to a third nonconforming bedroom, full bathroom, wet bar, and recreational space. Step outside onto the large private patio, complete with 220v for hot tub, and also a great space for container gardening. The 2-car attached garage ensures hassle-free parking and storage options. Location is paramount, and this townhome excels in that regard. With schools, commuter transportation options, parks, trails, shopping centers, dining establishments, and medical care facilities all within close proximity, you'll have easy access to a wealth of amenities and services.
Location
State CO
County Arapahoe
Rooms
Basement Partial
Main Level Bedrooms 1
Interior
Interior Features Breakfast Nook, Eat-in Kitchen, High Ceilings, Primary Suite, Smoke Free, Vaulted Ceiling(s), Walk-In Closet(s), Wet Bar
Heating Forced Air
Cooling Central Air, Other
Flooring Tile, Wood
Fireplace N
Exterior
Garage Spaces 2.0
Roof Type Composition
Total Parking Spaces 2
Garage Yes
Building
Sewer Public Sewer
Water Public
Level or Stories Two
Structure Type Cement Siding, Frame
Schools
Elementary Schools Polton
Middle Schools Prairie
High Schools Overland
School District Cherry Creek 5
Others
Senior Community No
Ownership Individual
Acceptable Financing Cash, Conventional, FHA, VA Loan
Listing Terms Cash, Conventional, FHA, VA Loan
Special Listing Condition None
Pets Allowed Cats OK, Dogs OK
Read Less Info
Want to know what your home might be worth? Contact us for a FREE valuation!

Our team is ready to help you sell your home for the highest possible price ASAP

© 2024 METROLIST, INC., DBA RECOLORADO® – All Rights Reserved
6455 S. Yosemite St., Suite 500 Greenwood Village, CO 80111 USA
Bought with eXp Realty, LLC

12245 Pecos Street Unit # 400, Westminster, CO, 80234, United States






