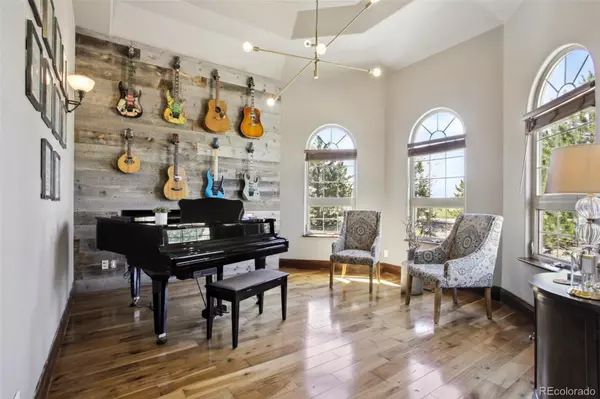$1,390,000
$1,375,000
1.1%For more information regarding the value of a property, please contact us for a free consultation.
5 Beds
5 Baths
5,556 SqFt
SOLD DATE : 09/01/2023
Key Details
Sold Price $1,390,000
Property Type Single Family Home
Sub Type Single Family Residence
Listing Status Sold
Purchase Type For Sale
Square Footage 5,556 sqft
Price per Sqft $250
Subdivision Todd Creek Farms
MLS Listing ID 3265379
Sold Date 09/01/23
Bedrooms 5
Full Baths 3
Half Baths 1
Three Quarter Bath 1
Condo Fees $90
HOA Fees $90/mo
HOA Y/N Yes
Abv Grd Liv Area 3,312
Originating Board recolorado
Year Built 2006
Annual Tax Amount $4,932
Tax Year 2022
Lot Size 1.860 Acres
Acres 1.86
Property Description
Welcome to your dream home in Todd Creek Estates Gated Community! This extraordinary custom home sits on nearly 2 acres of horse property adorned with over 50 established trees. Beautifully landscaped grounds, offering a private oasis that feels like a small resort. Over 5,500 square feet of thoughtfully designed living space, this 5-bedr, 5-bath home is perfect for multi-generational living. The main-level lives like a ranch. Step inside to the grand foyer to discover beautiful expansive walnut flooring, high ceilings and fresh interior paint, creating a contemporary and elegant ambiance, The main level hosts a music library, great Room, dining room, guest bath, eat-in kitchen, large laundry/utility room and primary bedroom with ensuite bathroom and heated floors. The modern basement also features a full gym, fireplace, huge kitchen island and a guest bedroom with en-suite bath. Entertainment awaits in the fully equipped movie theater with Dolby Atmos sound and a 200-year-old barn door entrance. Each bedroom on the upper level has its own en-suite, with one bedroom sharing a Jack-n-Jill bath with the loft. The loft could easily be turned into a 6th bedroom. Outdoors there is an approximately 670 square foot Trex deck, sits up with views and below a huge stamped concrete patio and water feature. Conveniently located just off the Quebec exit of E-470, you'll have easy access to nearby amenities, including the new Riverdale Ridge High School, King Soopers Marketplace, Heritage Todd Creek Golf Course, and Lark Ridge Shopping. With WiFi thermostats and Alexa-enabled Lutron smart switches throughout, this home seamlessly integrates modern technology. The oversized 3-car garage provides ample parking and storage. This home is not just a custom home; it's a masterpiece of craftsmanship, showcasing high end fixtures with thoughtful design. Don't miss the opportunity to own this magnificent property. Schedule a tour today and experience the epitome of luxury living.
Location
State CO
County Adams
Zoning A-1
Rooms
Basement Bath/Stubbed, Exterior Entry, Full, Sump Pump, Unfinished, Walk-Out Access
Main Level Bedrooms 1
Interior
Interior Features Breakfast Nook, Built-in Features, Eat-in Kitchen, Entrance Foyer, Five Piece Bath, Granite Counters, High Ceilings, High Speed Internet, In-Law Floor Plan, Jack & Jill Bathroom, Jet Action Tub, Kitchen Island, Open Floorplan, Pantry, Primary Suite, Quartz Counters, Radon Mitigation System, Smart Lights, Smart Thermostat, Smoke Free, Solid Surface Counters, Sound System, Utility Sink, Vaulted Ceiling(s), Walk-In Closet(s), Wet Bar, Wired for Data
Heating Forced Air, Natural Gas
Cooling Central Air
Flooring Carpet, Tile, Wood
Fireplaces Number 2
Fireplaces Type Basement, Gas Log, Great Room
Equipment Home Theater
Fireplace Y
Appliance Convection Oven, Cooktop, Dishwasher, Disposal, Double Oven, Gas Water Heater, Microwave, Oven, Range, Range Hood, Refrigerator, Self Cleaning Oven, Washer
Exterior
Exterior Feature Balcony, Garden, Lighting, Private Yard, Rain Gutters, Smart Irrigation, Water Feature
Parking Features 220 Volts, Concrete, Dry Walled, Electric Vehicle Charging Station(s), Floor Coating, Storage
Garage Spaces 4.0
View City, Meadow
Roof Type Composition
Total Parking Spaces 4
Garage Yes
Building
Lot Description Corner Lot, Greenbelt, Irrigated, Landscaped, Many Trees, Sprinklers In Front, Sprinklers In Rear
Sewer Septic Tank
Water Public
Level or Stories Two
Structure Type Frame, Stucco
Schools
Elementary Schools Brantner
Middle Schools Roger Quist
High Schools Riverdale Ridge
School District School District 27-J
Others
Senior Community No
Ownership Individual
Acceptable Financing 1031 Exchange, Cash, Conventional, Jumbo
Listing Terms 1031 Exchange, Cash, Conventional, Jumbo
Special Listing Condition None
Read Less Info
Want to know what your home might be worth? Contact us for a FREE valuation!

Our team is ready to help you sell your home for the highest possible price ASAP

© 2024 METROLIST, INC., DBA RECOLORADO® – All Rights Reserved
6455 S. Yosemite St., Suite 500 Greenwood Village, CO 80111 USA
Bought with LIV Sotheby's International Realty

12245 Pecos Street Unit # 400, Westminster, CO, 80234, United States






