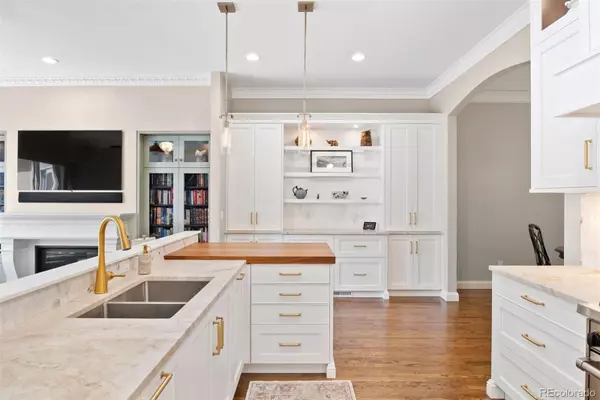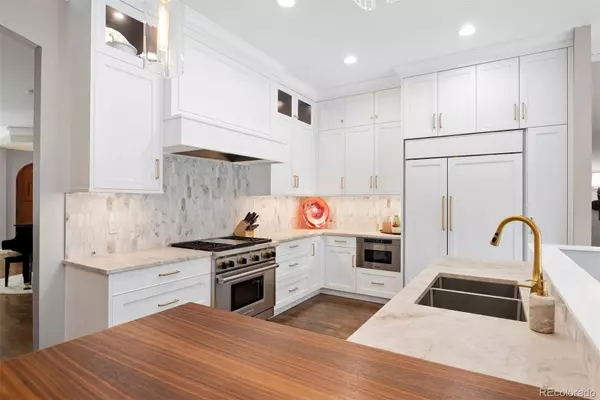$1,800,000
$1,750,000
2.9%For more information regarding the value of a property, please contact us for a free consultation.
3 Beds
4 Baths
3,641 SqFt
SOLD DATE : 08/28/2023
Key Details
Sold Price $1,800,000
Property Type Multi-Family
Sub Type Multi-Family
Listing Status Sold
Purchase Type For Sale
Square Footage 3,641 sqft
Price per Sqft $494
Subdivision Cherry Creek
MLS Listing ID 5438614
Sold Date 08/28/23
Bedrooms 3
Full Baths 3
Half Baths 1
Condo Fees $500
HOA Fees $500/mo
HOA Y/N Yes
Abv Grd Liv Area 2,471
Originating Board recolorado
Year Built 1998
Annual Tax Amount $4,950
Tax Year 2022
Property Description
Nestled mid-block on one of the quietest and most coveted streets in Cherry Creek North, this recently remodeled townhome typifies the best of neoclassical architecture and features sophisticated designer selections at every turn. As you enter, you'll be greeted by the grandeur of 11-foot ceilings, Palladian windows, and dramatic sweeping staircase. The open concept kitchen and family room serve as the heart of the home. The family room is anchored by a striking cast concrete mantel fireplace flanked by custom bookshelves with downlights and storage. On the opposite wall sits an extensive built-in wet bar with mini fridge, liquor storage, and display shelving. The kitchen has been thoughtfully designed with top-of-the-line appliances, including a Wolf stove, Sub-Zero fridge, and Dacor microwave. The Taj Mahal leathered granite countertops beautifully complement the DCD Group custom cabinetry, while the brushed brass faucet and cabinet hardware add an elegant touch. The Carrara marble backsplash ties the entire space together, creating an inviting culinary haven. Upstairs, retreat to the primary bedroom with its seating area, fireplace, and private Juliet balcony. The bathroom boasts a luxurious 5-piece layout with stand-alone tub, dual custom vanity, dual shower heads, oil rubbed bronze plumbing fixtures, and under-mount Kohler sinks. The downstairs offers a second family room, plus a roomy ensuite guest quarters complete with a built-in coffee station. Other features of this home include 8ft solid core doors, new Pella windows and exterior French doors throughout, a second heating and cooling zone (exclusive to the primary suite) and an attached two car garage. The magical interior courtyard provides private outdoor entertaining space and couples nicely with the gracious front terrace perfect for watching evening sunsets. Leave your car at home as the tony shopping and eateries are only 2 blocks away. The elegance of this turnkey townhome will not disappoint.
Location
State CO
County Denver
Zoning G-RH-3
Rooms
Basement Full
Interior
Interior Features Built-in Features, Eat-in Kitchen, Five Piece Bath, High Ceilings, Kitchen Island, Primary Suite, Walk-In Closet(s), Wet Bar
Heating Forced Air, Natural Gas
Cooling Central Air
Flooring Carpet, Wood
Fireplaces Number 2
Fireplaces Type Family Room, Primary Bedroom
Fireplace Y
Appliance Dishwasher, Disposal, Dryer, Microwave, Oven, Range, Range Hood, Refrigerator, Washer
Laundry In Unit
Exterior
Garage Spaces 2.0
Roof Type Composition, Rolled/Hot Mop
Total Parking Spaces 2
Garage Yes
Building
Sewer Public Sewer
Water Public
Level or Stories Two
Structure Type Frame, Stucco
Schools
Elementary Schools Bromwell
Middle Schools Morey
High Schools East
School District Denver 1
Others
Senior Community No
Ownership Corporation/Trust
Acceptable Financing 1031 Exchange, Cash, Conventional, Jumbo
Listing Terms 1031 Exchange, Cash, Conventional, Jumbo
Special Listing Condition None
Pets Allowed Cats OK, Dogs OK
Read Less Info
Want to know what your home might be worth? Contact us for a FREE valuation!

Our team is ready to help you sell your home for the highest possible price ASAP

© 2025 METROLIST, INC., DBA RECOLORADO® – All Rights Reserved
6455 S. Yosemite St., Suite 500 Greenwood Village, CO 80111 USA
Bought with Kentwood Real Estate City Properties
12245 Pecos Street Unit # 400, Westminster, CO, 80234, United States






