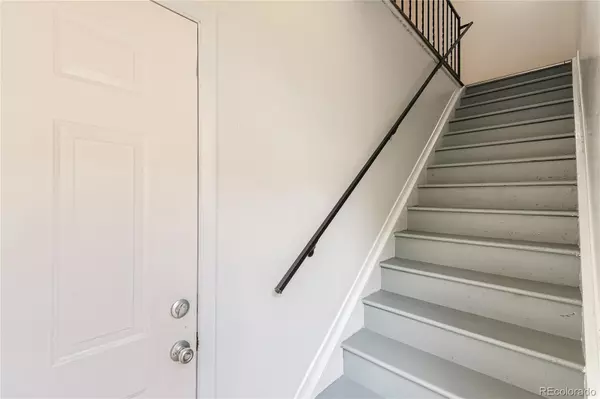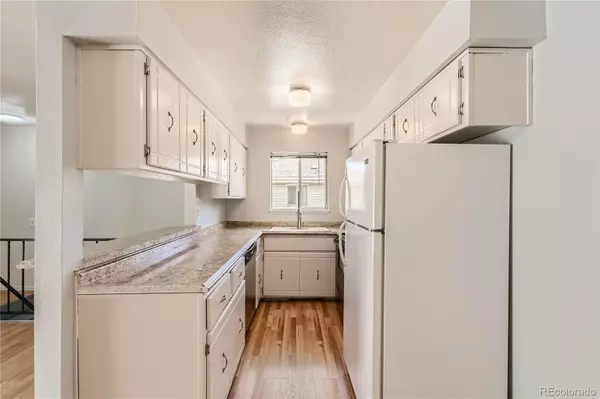$260,000
$260,000
For more information regarding the value of a property, please contact us for a free consultation.
2 Beds
1 Bath
860 SqFt
SOLD DATE : 08/10/2023
Key Details
Sold Price $260,000
Property Type Multi-Family
Sub Type Multi-Family
Listing Status Sold
Purchase Type For Sale
Square Footage 860 sqft
Price per Sqft $302
Subdivision Cherry Creek Townhomes
MLS Listing ID 2723221
Sold Date 08/10/23
Style Contemporary
Bedrooms 2
Full Baths 1
Condo Fees $270
HOA Fees $270/mo
HOA Y/N Yes
Abv Grd Liv Area 860
Originating Board recolorado
Year Built 1973
Annual Tax Amount $1,147
Tax Year 2022
Property Description
Location, location, location! Welcome to this property located in Cherry Creek Townhomes. Walk through the landscaped courtyard as you enter the townhome. Up the stairs, you will find the living room with a plethora of natural light. Out on the balcony you can enjoy your morning coffee or a relaxing evening. There is a dining area and newly painted cabinets in the kitchen with all appliances included. As you venture down the hall you will find 2 bedrooms and one bathroom, washer and dryer included. Enjoy the hot summer days at the community pool! This home is near all of your shopping needs and close to the I-225 and I-25 exchange and public transit. It has new flooring, paint, newer water heater and will come with new locks and keys. Attached one car garage. Information provided herein is from sources deemed reliable but not guaranteed and is provided without the intention that any buyer rely upon it. Listing Broker takes no responsibility for its accuracy and all information must be independently verified by buyers.
Location
State CO
County Denver
Zoning R-2-A
Interior
Interior Features Breakfast Nook, Corian Counters
Heating Forced Air, Natural Gas
Cooling Central Air
Flooring Carpet, Laminate
Fireplace N
Appliance Cooktop, Dishwasher, Disposal, Dryer, Oven, Range, Refrigerator, Washer
Laundry In Unit
Exterior
Exterior Feature Balcony
Parking Features Concrete, Storage
Garage Spaces 1.0
Fence None
Pool Outdoor Pool, Private
Utilities Available Cable Available, Electricity Connected, Internet Access (Wired), Phone Connected
Roof Type Composition, Unknown
Total Parking Spaces 1
Garage Yes
Building
Lot Description Landscaped, Near Public Transit
Sewer Public Sewer
Water Public
Level or Stories Two
Structure Type Brick, Frame, Vinyl Siding
Schools
Elementary Schools Samuels
Middle Schools Hamilton
High Schools Thomas Jefferson
School District Denver 1
Others
Senior Community No
Ownership Individual
Acceptable Financing Cash, Conventional, FHA, VA Loan
Listing Terms Cash, Conventional, FHA, VA Loan
Special Listing Condition None
Pets Allowed Yes
Read Less Info
Want to know what your home might be worth? Contact us for a FREE valuation!

Our team is ready to help you sell your home for the highest possible price ASAP

© 2025 METROLIST, INC., DBA RECOLORADO® – All Rights Reserved
6455 S. Yosemite St., Suite 500 Greenwood Village, CO 80111 USA
Bought with Engel & Volkers Denver
12245 Pecos Street Unit # 400, Westminster, CO, 80234, United States






