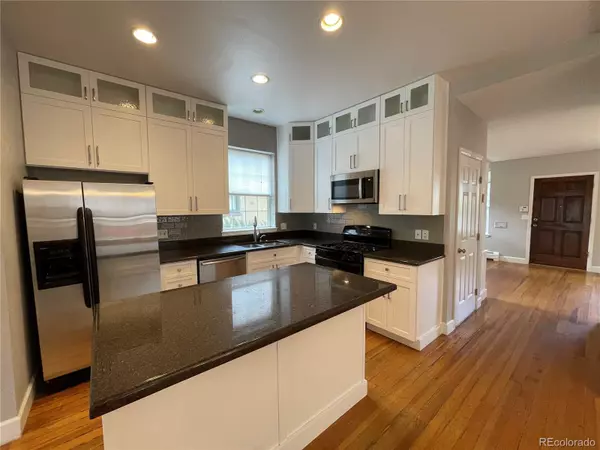$1,315,000
$1,325,000
0.8%For more information regarding the value of a property, please contact us for a free consultation.
4 Beds
3 Baths
2,419 SqFt
SOLD DATE : 08/11/2023
Key Details
Sold Price $1,315,000
Property Type Single Family Home
Sub Type Single Family Residence
Listing Status Sold
Purchase Type For Sale
Square Footage 2,419 sqft
Price per Sqft $543
Subdivision Cory-Merrill
MLS Listing ID 9204297
Sold Date 08/11/23
Bedrooms 4
Full Baths 2
HOA Y/N No
Abv Grd Liv Area 2,081
Originating Board recolorado
Year Built 1911
Annual Tax Amount $5,472
Tax Year 2021
Lot Size 4,791 Sqft
Acres 0.11
Property Description
Beautiful home in a popular Cory-Merrill subdivision with a welcoming front porch and a stucco exterior. Inside you find a charming hardwood floors. Family room with a build-in cabinets for your home office or books leading to a formal dinning room. Kitchen offers toll, white cabinets with a glass accent, gas range and stainless still appliances. Granite countertops and a kitchen island. Not one but two walk- in pantries! It is a master chef dream .On top of it there is also an open eating area. Living room has a fireplace and a great balcony door. Lots of natural light throughout the house. Upstairs are two guest bedrooms with a full bathroom and a master suite. Master bathroom offers beautiful shower with a glass door and two sinks. Huge walk-in closet.Upstairs laundry for your convenience. Do not forget to visit a basement. There is a great size bedroom with a closet. Outside is surrounded by a nice landscaping and a deck. Plenty of room to entertain. Detached two car garage. Great location. So close from popular areas such as Washington Park, Bonnie Brae, Cherry Creek ,the shops on Old South Gaylord, and many restaurants and bars.
Location
State CO
County Denver
Zoning E-SU-B
Rooms
Basement Partial
Interior
Interior Features Ceiling Fan(s), Five Piece Bath, Granite Counters, High Ceilings, Kitchen Island, Pantry, Smoke Free, Vaulted Ceiling(s)
Heating Baseboard, Natural Gas
Cooling Evaporative Cooling
Flooring Wood
Fireplaces Number 1
Fireplaces Type Gas, Living Room
Fireplace Y
Appliance Dishwasher, Dryer, Microwave, Range, Refrigerator, Sump Pump, Washer
Exterior
Exterior Feature Private Yard
Garage Spaces 2.0
Utilities Available Electricity Available, Electricity Connected, Natural Gas Available, Natural Gas Connected
Roof Type Composition
Total Parking Spaces 2
Garage No
Building
Lot Description Landscaped, Level, Sprinklers In Front, Sprinklers In Rear
Sewer Public Sewer
Water Public
Level or Stories Two
Structure Type Stucco
Schools
Elementary Schools Cory
Middle Schools Merrill
High Schools South
School District Denver 1
Others
Senior Community No
Ownership Individual
Acceptable Financing Cash, Conventional
Listing Terms Cash, Conventional
Special Listing Condition None
Read Less Info
Want to know what your home might be worth? Contact us for a FREE valuation!

Our team is ready to help you sell your home for the highest possible price ASAP

© 2025 METROLIST, INC., DBA RECOLORADO® – All Rights Reserved
6455 S. Yosemite St., Suite 500 Greenwood Village, CO 80111 USA
Bought with Compass - Denver
12245 Pecos Street Unit # 400, Westminster, CO, 80234, United States






