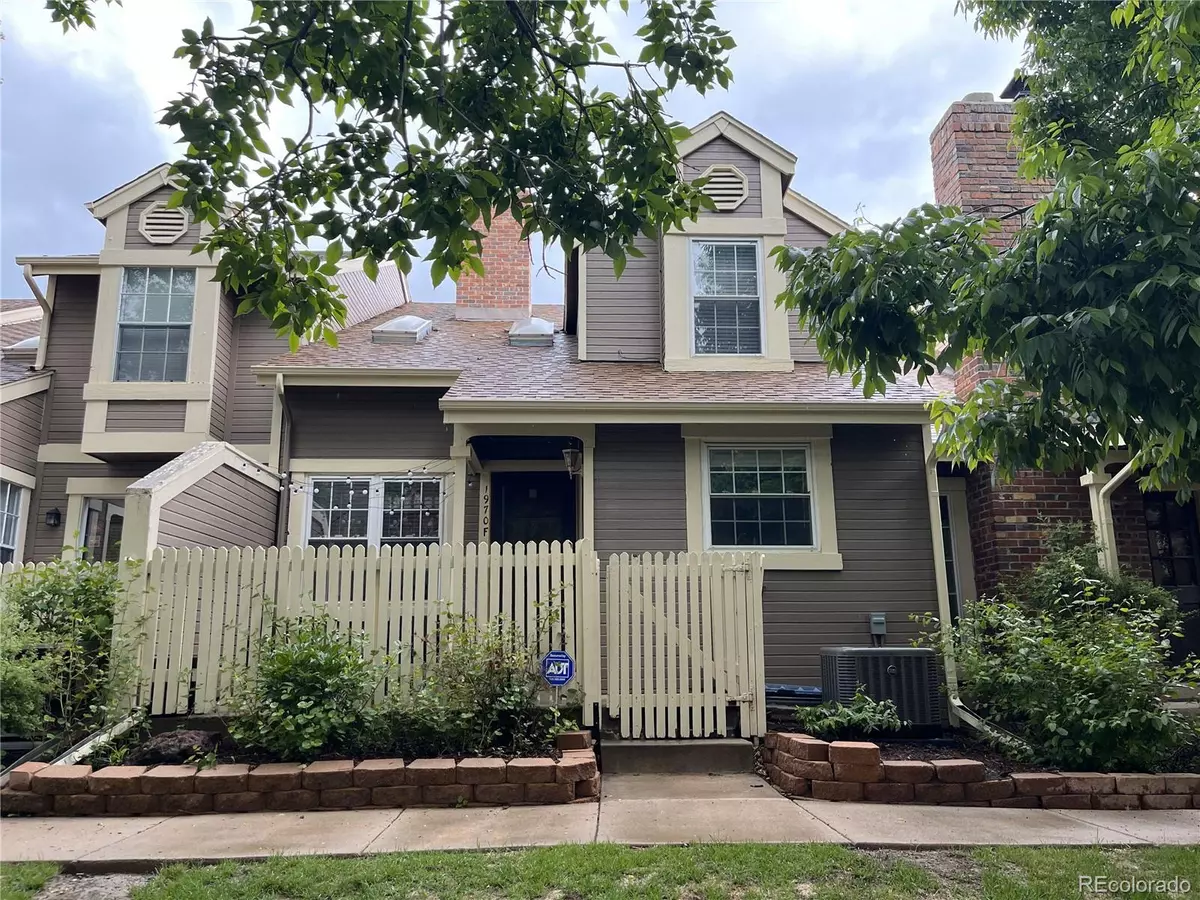$369,000
$365,000
1.1%For more information regarding the value of a property, please contact us for a free consultation.
2 Beds
3 Baths
1,710 SqFt
SOLD DATE : 08/07/2023
Key Details
Sold Price $369,000
Property Type Multi-Family
Sub Type Multi-Family
Listing Status Sold
Purchase Type For Sale
Square Footage 1,710 sqft
Price per Sqft $215
Subdivision Chambers Ridge
MLS Listing ID 2368950
Sold Date 08/07/23
Bedrooms 2
Full Baths 1
Half Baths 1
Condo Fees $185
HOA Fees $185/mo
HOA Y/N Yes
Abv Grd Liv Area 1,229
Originating Board recolorado
Year Built 1983
Annual Tax Amount $1,914
Tax Year 2022
Lot Size 1,306 Sqft
Acres 0.03
Property Description
Over 1700 sq. ft. townhome w/low HOA! This unique floorplan has a beautiful brick, floor-to-ceiling fireplace upon entry. The main floor is open and bright w/vaulted ceilings, skylights, and rustic wood floors in the living and dining areas. The kitchen includes stainless steel appliances, plenty of cabinets, and counterspace. An updated half bath so you or your guests do not have to go upstairs, finishes off the main floor. The open stairway leads to the loft space which separates the bedrooms on the second level. This space is great for an office or to house pets. Enter the spacious Primary bedroom through double-doors w/double closets, ceiling fan, and full bath. The ensuite has updated tile, garden tub and another quarter bath (sink only) that connects to the Primary bath and loft space. Bedroom two is sizable w/reach-in closet and ceiling fan. The basement level includes several closets for storage, a huge family room, and the laundry room. The two-car attached garage has a newer (2020) overhead door and new opener (2023). Sewer line replaced in 2021 and A/C unit added in 2021.
Location
State CO
County Arapahoe
Rooms
Basement Finished, Interior Entry, Partial
Interior
Interior Features Ceiling Fan(s), Laminate Counters, Open Floorplan, Primary Suite, Smoke Free, Vaulted Ceiling(s)
Heating Forced Air
Cooling Central Air
Flooring Carpet, Laminate, Tile, Wood
Fireplaces Number 1
Fireplaces Type Living Room, Wood Burning
Fireplace Y
Appliance Dishwasher, Disposal, Dryer, Gas Water Heater, Microwave, Range, Refrigerator, Washer
Laundry In Unit
Exterior
Garage Spaces 2.0
Utilities Available Cable Available, Electricity Connected, Internet Access (Wired)
Roof Type Composition
Total Parking Spaces 2
Garage Yes
Building
Foundation Slab
Sewer Community Sewer
Water Public
Level or Stories Two
Structure Type Brick, Concrete, Frame
Schools
Elementary Schools Yale
Middle Schools Columbia
High Schools Gateway
School District Adams-Arapahoe 28J
Others
Senior Community No
Ownership Individual
Acceptable Financing Cash, Conventional, FHA, VA Loan
Listing Terms Cash, Conventional, FHA, VA Loan
Special Listing Condition None
Pets Allowed Yes
Read Less Info
Want to know what your home might be worth? Contact us for a FREE valuation!

Our team is ready to help you sell your home for the highest possible price ASAP

© 2024 METROLIST, INC., DBA RECOLORADO® – All Rights Reserved
6455 S. Yosemite St., Suite 500 Greenwood Village, CO 80111 USA
Bought with Mondo West Real Estate

12245 Pecos Street Unit # 400, Westminster, CO, 80234, United States






