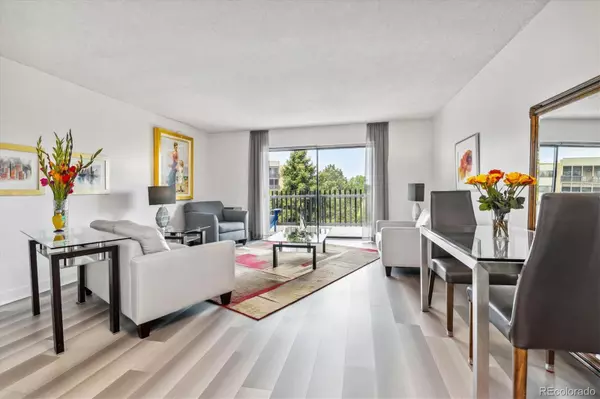$315,000
$315,000
For more information regarding the value of a property, please contact us for a free consultation.
2 Beds
1 Bath
1,050 SqFt
SOLD DATE : 07/25/2023
Key Details
Sold Price $315,000
Property Type Condo
Sub Type Condominium
Listing Status Sold
Purchase Type For Sale
Square Footage 1,050 sqft
Price per Sqft $300
Subdivision Heather Gardens
MLS Listing ID 9598541
Sold Date 07/25/23
Bedrooms 2
Full Baths 1
Condo Fees $538
HOA Fees $538/mo
HOA Y/N Yes
Abv Grd Liv Area 1,050
Originating Board recolorado
Year Built 1977
Annual Tax Amount $1,315
Tax Year 2022
Property Description
Welcome home to Heather Gardens! This 55+ community is everything all in one! From the sprawling golf course, to the outstanding viewing, and add in community event and fitness, what more could you ask for? Outstanding location! This home is the end unit on 4th floor! This condo features an immaculately remodeled kitchen with new cabinets, wine fridge, under cabinet ambiance lighting, and more! Each of the bedrooms have gorgeous views of the mountains, and golf course. The primary bedroom has direct jack-and-jill access to the bathroom! Like new washer and dryer are located in the units laundry closet! Enjoy a relaxing evening watching the sun set from the large living room located just off the kitchen. The private oversized balcony is accessible via the large slider! Reserved space in underground garages, extra storage space located on the level of this unit (4), easy access to trash shoot, and close to the elevator. Heather Gardens is located in close proximity to I-225, RTD bus and light rail and to local and state parks. The giant clubhouse hosts exclusive access to a restaurant, indoor pool, exercise facility, workshops, auditorium, affordable access to the golf course, and is located next to outdoor pool and tennis courts. Enjoy all of lives comforts and luxuries all in one place, and you get to call it HOME!
Location
State CO
County Arapahoe
Zoning MD RS CND
Rooms
Main Level Bedrooms 2
Interior
Interior Features Ceiling Fan(s), Elevator, Entrance Foyer, Open Floorplan
Heating Baseboard
Cooling Air Conditioning-Room
Flooring Laminate
Fireplace N
Appliance Cooktop, Dishwasher, Disposal, Dryer, Oven, Range, Refrigerator, Washer, Wine Cooler
Laundry In Unit
Exterior
Exterior Feature Balcony, Elevator, Spa/Hot Tub, Tennis Court(s), Water Feature
Garage Spaces 1.0
Fence None
Pool Indoor, Outdoor Pool
Utilities Available Cable Available, Electricity Connected, Phone Available
Waterfront Description Pond
View Golf Course, Mountain(s)
Roof Type Composition
Total Parking Spaces 1
Garage No
Building
Sewer Public Sewer
Water Public
Level or Stories One
Structure Type Concrete
Schools
Elementary Schools Polton
Middle Schools Prairie
High Schools Overland
School District Cherry Creek 5
Others
Senior Community Yes
Ownership Individual
Acceptable Financing Cash, Conventional, FHA, VA Loan
Listing Terms Cash, Conventional, FHA, VA Loan
Special Listing Condition None
Read Less Info
Want to know what your home might be worth? Contact us for a FREE valuation!

Our team is ready to help you sell your home for the highest possible price ASAP

© 2024 METROLIST, INC., DBA RECOLORADO® – All Rights Reserved
6455 S. Yosemite St., Suite 500 Greenwood Village, CO 80111 USA
Bought with Porchlight Real Estate Group
12245 Pecos Street Unit # 400, Westminster, CO, 80234, United States






