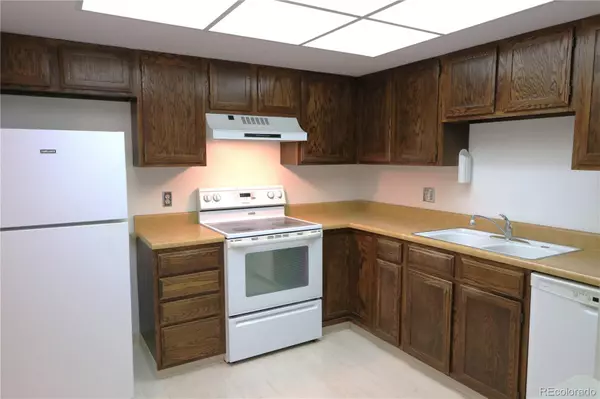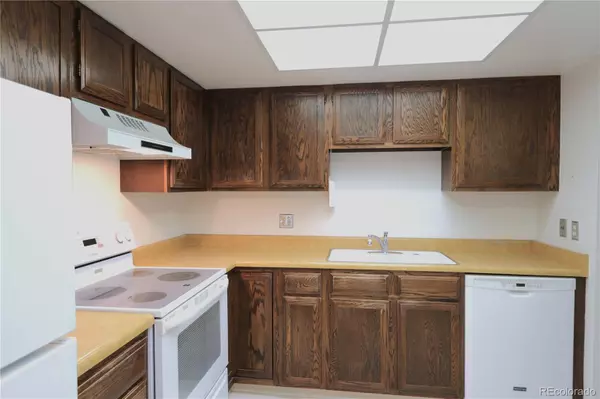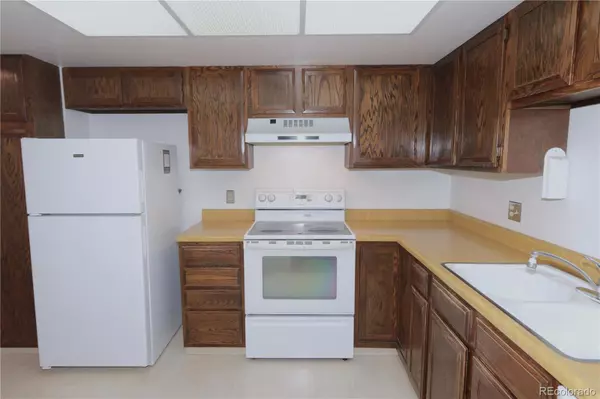$265,000
$265,000
For more information regarding the value of a property, please contact us for a free consultation.
2 Beds
1 Bath
1,050 SqFt
SOLD DATE : 07/24/2023
Key Details
Sold Price $265,000
Property Type Condo
Sub Type Condominium
Listing Status Sold
Purchase Type For Sale
Square Footage 1,050 sqft
Price per Sqft $252
Subdivision Heather Gardens
MLS Listing ID 9995208
Sold Date 07/24/23
Style Contemporary
Bedrooms 2
Full Baths 1
Condo Fees $538
HOA Fees $538/mo
HOA Y/N Yes
Abv Grd Liv Area 1,050
Originating Board recolorado
Year Built 1977
Annual Tax Amount $994
Tax Year 2022
Property Description
Spacious end unit Heather Gardens condominium with private patio, underground parking, and access to all of the community amenities including the recreation center. This two-bedroom, one bathroom unit is located on the main level of the building just a short walk from the main entry and elevator. The kitchen includes all appliances and lots of counterspace. The large family room is the center of it all with access from the kitchen, entryway, and to the covered patio that overlooks the park like grounds. Both bedrooms are very large with closets. The laundry closet is adjacent to the bedrooms and both washer and dryer are included. The full bathroom is accessed from the hallway or the primary bedroom. Heather Gardens is an active adult community for 55+ residents featuring trails, a golf course, restaurant, recreation center, activities, and much more. The ideal location is close to Cherry Creek State Park, a newer King Sooper grocery store, RTD bus lines, the Iliff and Nine Mile light rail stations, and quick access to the Airport on Interstate 225. Schedule your showing today - this home has it all!
Location
State CO
County Arapahoe
Rooms
Main Level Bedrooms 2
Interior
Interior Features No Stairs, Open Floorplan
Heating Baseboard
Cooling Air Conditioning-Room
Flooring Carpet, Laminate
Fireplace N
Appliance Dishwasher, Disposal, Dryer, Oven, Range Hood, Refrigerator, Washer
Laundry In Unit, Laundry Closet
Exterior
Exterior Feature Balcony
Garage Spaces 1.0
Utilities Available Electricity Connected, Phone Connected
View Golf Course
Roof Type Composition, Unknown
Total Parking Spaces 1
Garage No
Building
Lot Description Greenbelt, Landscaped, Master Planned, Near Public Transit, On Golf Course
Sewer Public Sewer
Water Public
Level or Stories One
Structure Type Block, Frame
Schools
Elementary Schools Yale
Middle Schools Aurora Hills
High Schools Gateway
School District Adams-Arapahoe 28J
Others
Senior Community Yes
Ownership Corporation/Trust
Acceptable Financing Cash, Conventional, FHA, VA Loan
Listing Terms Cash, Conventional, FHA, VA Loan
Special Listing Condition None
Read Less Info
Want to know what your home might be worth? Contact us for a FREE valuation!

Our team is ready to help you sell your home for the highest possible price ASAP

© 2024 METROLIST, INC., DBA RECOLORADO® – All Rights Reserved
6455 S. Yosemite St., Suite 500 Greenwood Village, CO 80111 USA
Bought with Compass - Denver
12245 Pecos Street Unit # 400, Westminster, CO, 80234, United States






