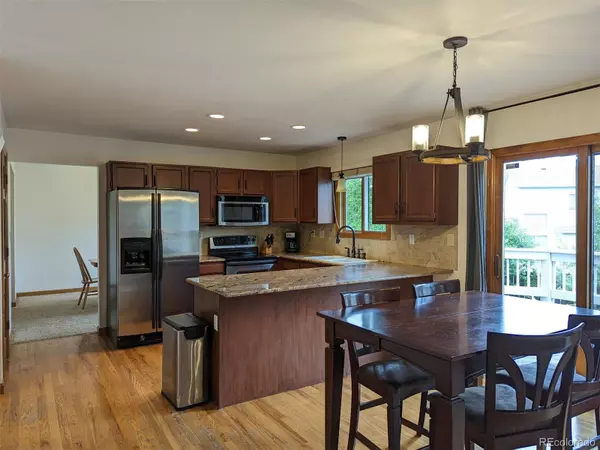$626,000
$615,000
1.8%For more information regarding the value of a property, please contact us for a free consultation.
5 Beds
4 Baths
3,003 SqFt
SOLD DATE : 07/20/2023
Key Details
Sold Price $626,000
Property Type Single Family Home
Sub Type Single Family Residence
Listing Status Sold
Purchase Type For Sale
Square Footage 3,003 sqft
Price per Sqft $208
Subdivision Country Lane
MLS Listing ID 6628309
Sold Date 07/20/23
Bedrooms 5
Full Baths 2
Half Baths 1
Three Quarter Bath 1
Condo Fees $75
HOA Fees $75/mo
HOA Y/N Yes
Abv Grd Liv Area 2,353
Originating Board recolorado
Year Built 1986
Annual Tax Amount $3,010
Tax Year 2022
Lot Size 0.280 Acres
Acres 0.28
Property Description
Welcome home! This exquisite five bedroom property is a true gem nestled in a cozy cul-de-sac. Boasting high ceilings, a huge amount of storage space, and bonus rooms, this five-bedroom home offers an abundance of space, privacy, and storage.
Inside, you'll find a great room with vaulted ceilings and a custom cherrywood mantle over a wood burning fireplace, adding elegance and warmth. The home has been updated throughout, including most bathrooms, and features additions in the walk-out basement. A highlight of this property is the large, private backyard with professionally curated landscaping and 620 ft irrigated garden beds with veggies and cover crops. From the play area and hot tub to an assortment of fruit trees including Montmorency peach, Macintosh apple, and two Honeycrisp apples, this backyard is a haven for relaxation and outdoor enjoyment. This home is within walking distance to the Aurora Central Rec Center, bike paths, and the neighborhood pool. Don't miss the opportunity to own this exceptional home where space, privacy, and natural beauty come together seamlessly.
Location
State CO
County Arapahoe
Rooms
Basement Finished, Partial
Interior
Interior Features Ceiling Fan(s), Five Piece Bath, Granite Counters, High Ceilings, Primary Suite, Smoke Free, Hot Tub, Walk-In Closet(s), Wet Bar
Heating Forced Air
Cooling Central Air
Flooring Carpet, Tile, Wood
Fireplaces Number 1
Fireplaces Type Family Room, Wood Burning
Equipment Air Purifier
Fireplace Y
Appliance Dishwasher, Disposal, Dryer, Freezer, Gas Water Heater, Microwave, Oven, Range, Refrigerator, Sump Pump, Washer
Exterior
Exterior Feature Balcony, Garden, Private Yard, Rain Gutters, Spa/Hot Tub
Garage Spaces 2.0
Fence Full
Utilities Available Electricity Connected, Natural Gas Connected
Roof Type Composition
Total Parking Spaces 2
Garage Yes
Building
Lot Description Cul-De-Sac, Irrigated, Level, Master Planned, Sprinklers In Rear
Sewer Public Sewer
Water Public
Level or Stories Two
Structure Type Frame, Wood Siding
Schools
Elementary Schools Vassar
Middle Schools Columbia
High Schools Rangeview
School District Adams-Arapahoe 28J
Others
Senior Community No
Ownership Individual
Acceptable Financing Cash, Conventional, FHA, VA Loan
Listing Terms Cash, Conventional, FHA, VA Loan
Special Listing Condition None
Pets Allowed Cats OK, Dogs OK
Read Less Info
Want to know what your home might be worth? Contact us for a FREE valuation!

Our team is ready to help you sell your home for the highest possible price ASAP

© 2024 METROLIST, INC., DBA RECOLORADO® – All Rights Reserved
6455 S. Yosemite St., Suite 500 Greenwood Village, CO 80111 USA
Bought with Thrive Real Estate Group

12245 Pecos Street Unit # 400, Westminster, CO, 80234, United States






