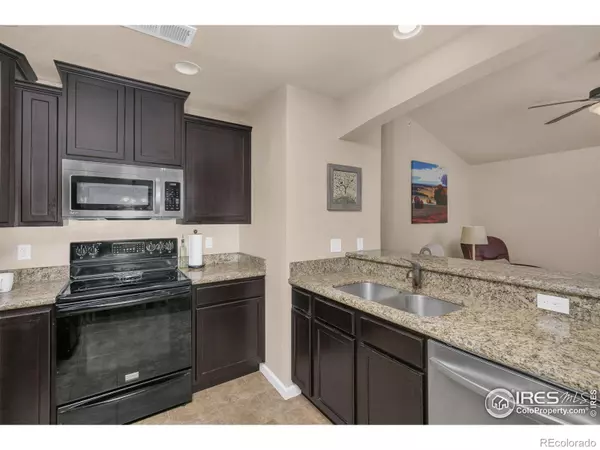$340,000
$340,000
For more information regarding the value of a property, please contact us for a free consultation.
2 Beds
2 Baths
1,070 SqFt
SOLD DATE : 07/18/2023
Key Details
Sold Price $340,000
Property Type Condo
Sub Type Condominium
Listing Status Sold
Purchase Type For Sale
Square Footage 1,070 sqft
Price per Sqft $317
Subdivision Lakeshore At Centerra Condos
MLS Listing ID IR988925
Sold Date 07/18/23
Bedrooms 2
Full Baths 1
Three Quarter Bath 1
Condo Fees $340
HOA Fees $340/mo
HOA Y/N Yes
Abv Grd Liv Area 1,070
Originating Board recolorado
Year Built 2011
Annual Tax Amount $1,646
Tax Year 2022
Lot Size 6,969 Sqft
Acres 0.16
Property Description
Welcome home to this beautiful two-bed, two-bath condo centrally located at the Lakeshore at Centerra, near shopping, dining, entertainment, recreation, and I25. This beautiful place is ideally situated, overlooking the serene community pond. The community boasts a clubhouse, pool, hot tub, and exercise room! Association dues include trash, recycling, water, sewer, snow removal, exterior maintenance, and hazard insurance. Inside the home, you'll find vaulted ceilings, granite countertops, as well as beautiful laminate and tiled floors. The home has a spacious living room that leads to the covered balcony where you can enjoy morning coffee, dinner, or a good book. The balcony also offers access to additional storage space (see floor plan)! The kitchen boasts ample storage and countertop space, gorgeous cabinets with crown molding, granite counters, and a double basin sink. This adjoins the separate dining room with a large window and room for a hutch. The primary bedroom is large, with a walk-in closet and an attached private ensuite bath with double sinks, a deep soaking tub, a shower, and a linen closet. The second bedroom has high ceilings and overlooks the community pond through the large window that provides ample natural light. The second bathroom is spacious, with a large, tiled shower with a built-in bench. All kitchen appliances, clothes washer and dryer, and window coverings are included.
Location
State CO
County Larimer
Zoning P12
Rooms
Basement None
Main Level Bedrooms 2
Interior
Interior Features Open Floorplan, Vaulted Ceiling(s), Walk-In Closet(s)
Heating Forced Air
Cooling Central Air
Equipment Satellite Dish
Fireplace N
Appliance Dishwasher, Dryer, Microwave, Oven, Refrigerator, Washer
Exterior
Exterior Feature Balcony
Utilities Available Electricity Available, Electricity Connected, Internet Access (Wired), Natural Gas Available, Natural Gas Connected
Waterfront Description Pond
View Water
Roof Type Composition
Total Parking Spaces 2
Building
Lot Description Level
Sewer Public Sewer
Water Public
Level or Stories One
Structure Type Wood Frame
Schools
Elementary Schools High Plains
Middle Schools High Plains
High Schools Mountain View
School District Thompson R2-J
Others
Ownership Individual
Acceptable Financing Cash, Conventional
Listing Terms Cash, Conventional
Pets Allowed Cats OK, Dogs OK
Read Less Info
Want to know what your home might be worth? Contact us for a FREE valuation!

Our team is ready to help you sell your home for the highest possible price ASAP

© 2024 METROLIST, INC., DBA RECOLORADO® – All Rights Reserved
6455 S. Yosemite St., Suite 500 Greenwood Village, CO 80111 USA
Bought with Group Harmony
12245 Pecos Street Unit # 400, Westminster, CO, 80234, United States






