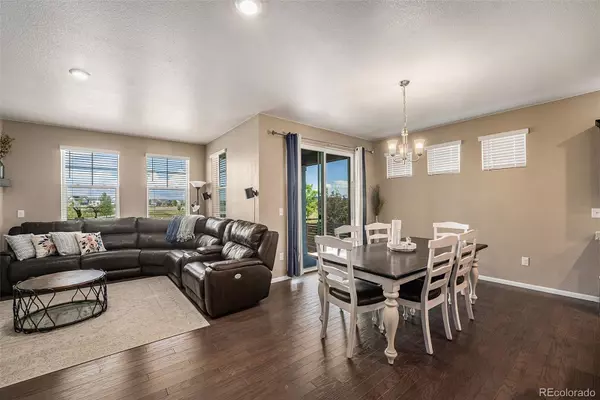$585,000
$585,000
For more information regarding the value of a property, please contact us for a free consultation.
4 Beds
2 Baths
1,845 SqFt
SOLD DATE : 07/14/2023
Key Details
Sold Price $585,000
Property Type Single Family Home
Sub Type Single Family Residence
Listing Status Sold
Purchase Type For Sale
Square Footage 1,845 sqft
Price per Sqft $317
Subdivision Harmony Ridge
MLS Listing ID 6387369
Sold Date 07/14/23
Style Contemporary
Bedrooms 4
Full Baths 1
Three Quarter Bath 1
Condo Fees $282
HOA Fees $94/qua
HOA Y/N Yes
Abv Grd Liv Area 1,845
Originating Board recolorado
Year Built 2020
Annual Tax Amount $5,135
Tax Year 2022
Lot Size 6,534 Sqft
Acres 0.15
Property Description
DO NOT SLEEP ON YOUR CHANCE TO BE PART OF THIS INCREDIBLE COMMUNITY AT HARMONY RIDGE! This lovely ranch backs to green space and has mountain views from western facing backyard! One floor living at it's finest with a main floor primary suite. Eat-in gourmet kitchen features a large island with room for seating and adjoins a dining space with slider to all the outdoor living space you could want. Primary en suite featurs double sinks, water closet, and large walk-in closet. 2 additional bedrooms and a bonus room/office, full bathroom and main floor laundry round out this beautifully appointed main level. Unfinished basement affords another 1500+ sq ft which could be finished for another 1-2 bedrooms, additional recreational space and is pre-plumbed for easy bathroom installation. Home is equipped with solar panels which make the monthly Excel bill about 1/4th the amount of normal homes - monthly Excel bill ranges from $50-$60/mo! Included is an IQ smarthome panel which allows the homeowner to manage thermostat, lights, and additional home functions from smartphone. DL Horton Homebuilders' warranties are still in place for many of the systems and mechanicals, will be provided to new owner for all applicable transfers. Do not come to tour this home without also going to see the Harmony Community Center and Commons Clubhouse with all of it's surrounding amenities at 399 Trussville (at the eastern edge of the neighborhood). There are literally so many offerings, it would be impossible to mention everything here! Pool with splash pad and waterslide, clubhouse with full bar/room rentals, shuffle board, and foosball. Workout gym with state of the art equipment, dog park, playground, basketball and volleyball courts, parks and trails galore. Additionally, the community offers events for residents - Wine Walks, Dad's Day Out, food trucks, art walks, live music in the park ... too much to write up. Check out www.hereinharmony.com for a list of monthly events.
Location
State CO
County Arapahoe
Rooms
Basement Full
Main Level Bedrooms 4
Interior
Interior Features Eat-in Kitchen, Granite Counters, High Ceilings, High Speed Internet, Open Floorplan, Pantry, Smoke Free, Walk-In Closet(s), Wired for Data
Heating Forced Air
Cooling Central Air
Flooring Carpet, Wood
Fireplaces Number 1
Fireplaces Type Family Room
Fireplace Y
Appliance Cooktop, Dishwasher, Disposal, Gas Water Heater, Microwave, Oven, Range, Range Hood, Tankless Water Heater
Laundry In Unit
Exterior
Exterior Feature Lighting, Rain Gutters
Garage Spaces 2.0
Fence Full
Utilities Available Cable Available, Electricity Connected, Natural Gas Available
Roof Type Composition
Total Parking Spaces 2
Garage Yes
Building
Lot Description Greenbelt, Irrigated, Landscaped
Foundation Slab
Sewer Public Sewer
Water Public
Level or Stories One
Structure Type Stone, Wood Siding
Schools
Elementary Schools Harmony Ridge P-8
Middle Schools Harmony Ridge P-8
High Schools Vista Peak
School District Adams-Arapahoe 28J
Others
Senior Community No
Ownership Individual
Acceptable Financing 1031 Exchange, Cash, Conventional, FHA, VA Loan
Listing Terms 1031 Exchange, Cash, Conventional, FHA, VA Loan
Special Listing Condition None
Read Less Info
Want to know what your home might be worth? Contact us for a FREE valuation!

Our team is ready to help you sell your home for the highest possible price ASAP

© 2024 METROLIST, INC., DBA RECOLORADO® – All Rights Reserved
6455 S. Yosemite St., Suite 500 Greenwood Village, CO 80111 USA
Bought with Kentwood Real Estate Cherry Creek

12245 Pecos Street Unit # 400, Westminster, CO, 80234, United States






