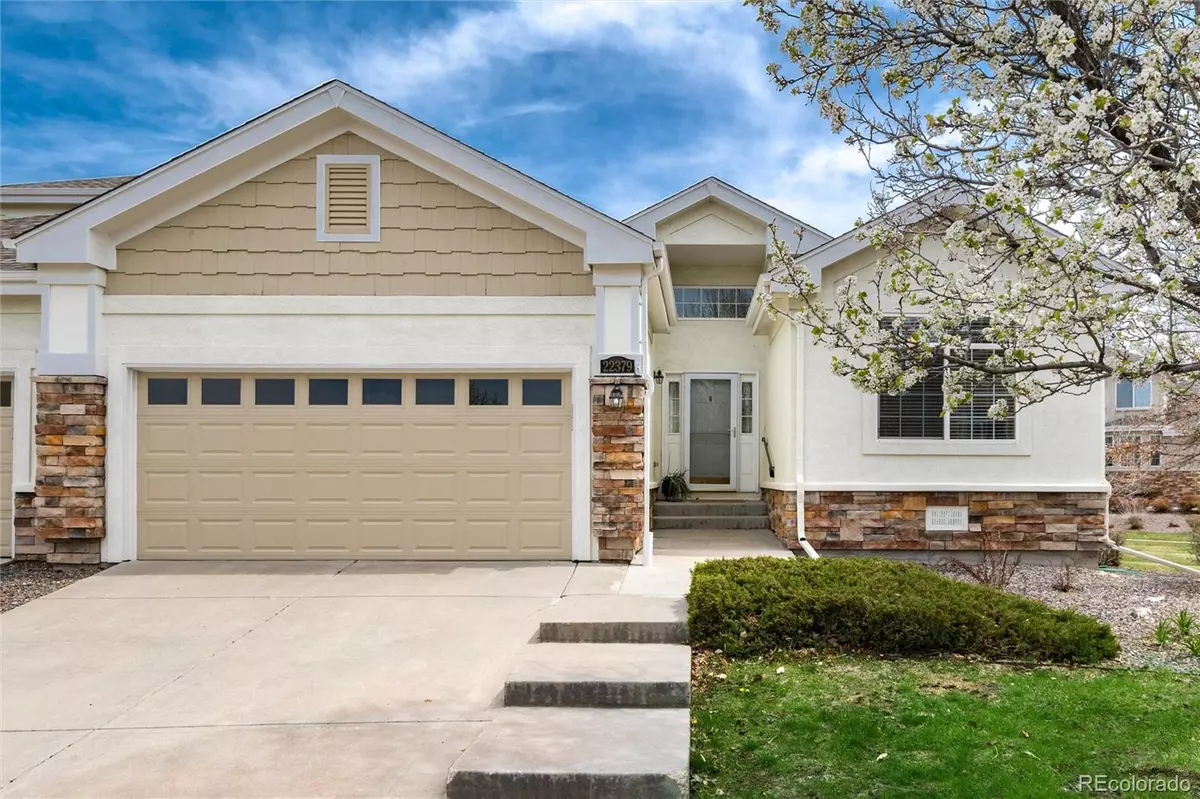$550,000
$550,000
For more information regarding the value of a property, please contact us for a free consultation.
2 Beds
3 Baths
2,263 SqFt
SOLD DATE : 06/30/2023
Key Details
Sold Price $550,000
Property Type Single Family Home
Sub Type Single Family Residence
Listing Status Sold
Purchase Type For Sale
Square Footage 2,263 sqft
Price per Sqft $243
Subdivision Saddle Rock Golf Club
MLS Listing ID 6439490
Sold Date 06/30/23
Bedrooms 2
Full Baths 2
Half Baths 1
Condo Fees $324
HOA Fees $324/mo
HOA Y/N Yes
Abv Grd Liv Area 1,741
Originating Board recolorado
Year Built 2003
Annual Tax Amount $3,102
Tax Year 2022
Lot Size 3,920 Sqft
Acres 0.09
Property Description
Easy living! Low maintenance ranch plan with no age restrictions! This attached patio home in Saddle Rock Golf Club South offers 2 bedrooms + office, 3 bathrooms and a finished basement. One of the best features of this home is all the natural light - only one shared wall! The foyer opens to the main floor laundry/mud room, secondary bedroom and full bath (located with privacy in mind away from the Primary Suite). Head into the kitchen to find white cabinets, new flooring, a pantry, eating nook, new refrigerator and generous countertop space. Just outside of the kitchen, you will find a dining area with a bay window, room for a hutch and it is adjacent to the great room. This open layout is ideal for entertaining, and check out the windows surrounding the entire space! The great room includes a gas fireplace, mantle and access to the office with a french door. The sliding glass door leads you to a nice, composite deck with mature, well maintained landscaping surrounding you. The ideal Primary Suite offers a large walk-in closet, 5-piece bath with big soaking tub and new flooring. The finished basement includes nice additional living space with garden level windows - a big family room with dry bar, 1/2 bath, a storage room and a dedicated workshop with cabinets, a utility sink and shelving. What better space for a hobbyist or artist? New water heater, newly finished epoxy floor coating in the garage and overall a very well-maintained home. This quiet community is conveniently located near lots of walking paths, shopping and E-470 - come and explore!
Location
State CO
County Arapahoe
Rooms
Basement Daylight, Interior Entry, Partial
Main Level Bedrooms 2
Interior
Interior Features Built-in Features, Ceiling Fan(s), Eat-in Kitchen, Five Piece Bath, High Ceilings, Open Floorplan, Pantry, Primary Suite, Radon Mitigation System, Smoke Free, Solid Surface Counters, Walk-In Closet(s)
Heating Forced Air
Cooling Central Air
Flooring Carpet, Tile, Vinyl
Fireplaces Number 1
Fireplaces Type Family Room
Fireplace Y
Appliance Dishwasher, Disposal, Dryer, Gas Water Heater, Microwave, Oven, Refrigerator, Washer
Laundry In Unit
Exterior
Exterior Feature Gas Grill
Garage Spaces 2.0
Roof Type Composition
Total Parking Spaces 2
Garage Yes
Building
Lot Description Greenbelt
Sewer Public Sewer
Water Public
Level or Stories One
Structure Type Rock, Stucco
Schools
Elementary Schools Creekside
Middle Schools Liberty
High Schools Grandview
School District Cherry Creek 5
Others
Senior Community No
Ownership Individual
Acceptable Financing 1031 Exchange, Cash, Conventional, FHA
Listing Terms 1031 Exchange, Cash, Conventional, FHA
Special Listing Condition None
Read Less Info
Want to know what your home might be worth? Contact us for a FREE valuation!

Our team is ready to help you sell your home for the highest possible price ASAP

© 2024 METROLIST, INC., DBA RECOLORADO® – All Rights Reserved
6455 S. Yosemite St., Suite 500 Greenwood Village, CO 80111 USA
Bought with TeamWork Realty
12245 Pecos Street Unit # 400, Westminster, CO, 80234, United States






