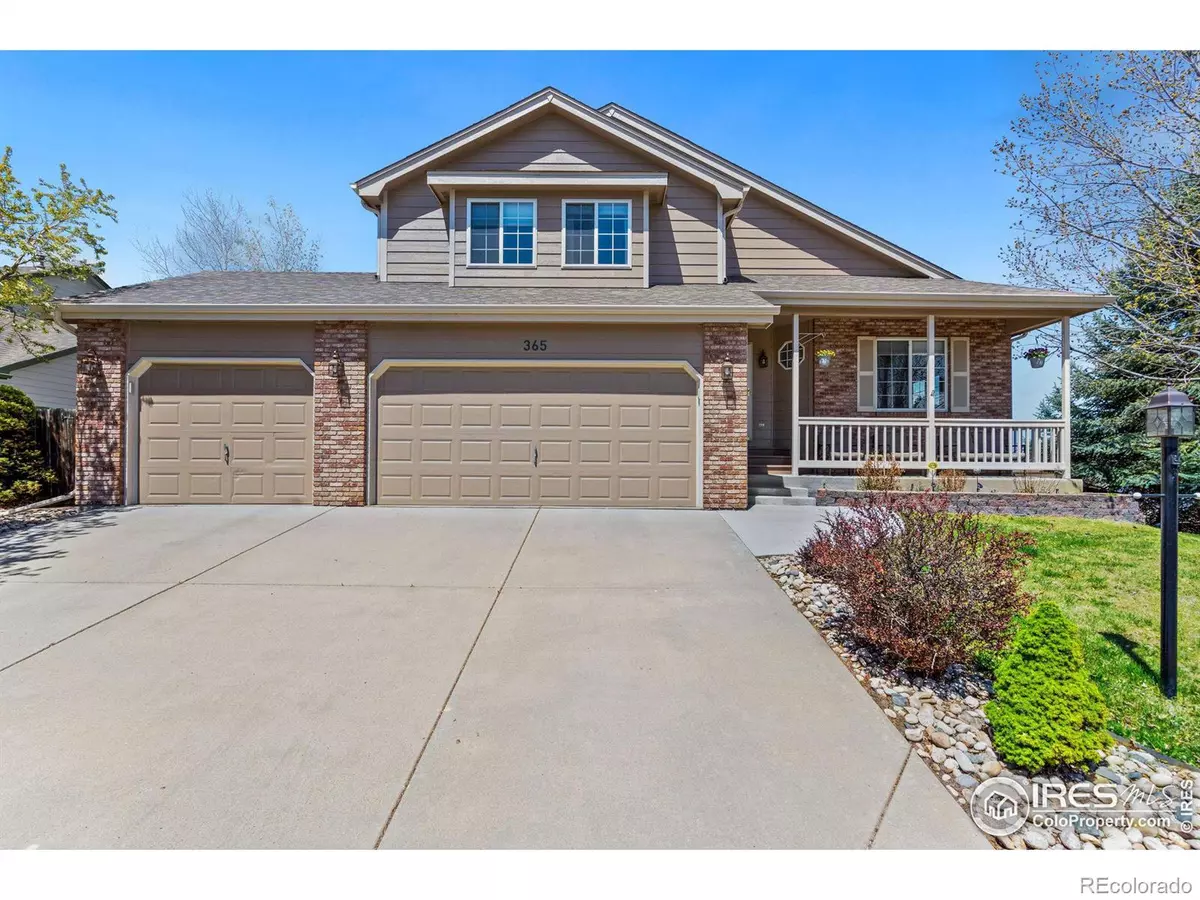$516,000
$520,000
0.8%For more information regarding the value of a property, please contact us for a free consultation.
3 Beds
3 Baths
1,656 SqFt
SOLD DATE : 06/16/2023
Key Details
Sold Price $516,000
Property Type Single Family Home
Sub Type Single Family Residence
Listing Status Sold
Purchase Type For Sale
Square Footage 1,656 sqft
Price per Sqft $311
Subdivision Shadow Hills
MLS Listing ID IR986770
Sold Date 06/16/23
Bedrooms 3
Full Baths 2
Half Baths 1
Condo Fees $285
HOA Fees $23/ann
HOA Y/N Yes
Abv Grd Liv Area 1,656
Originating Board recolorado
Year Built 1998
Annual Tax Amount $1,537
Tax Year 2022
Lot Size 8,712 Sqft
Acres 0.2
Property Description
Back on the market, no fault of seller or the home. Open house Sat/ Sun 11-1. Come check out this lovely, well cared for home in North Loveland. If you are wanting a light and bright happy home--this is it!! Amazing South facing corner lot. You will love the vaulted ceilings in the living room, kitchen and primary bedroom. This home has beautiful oak wood flooring throughout the main floor and cozy carpeting in the family room and bedrooms. Beautiful spacious kitchen featuring newer stainless appliances, upgraded gas stove, lots of counter space, convenient pantry, wood flooring, vaulted ceiling & opens up nicely to the dining space and deck. The lower level family room is super cozy but still has great light featuring a gas fireplace & built in book cases. Upstairs you will find all 3 bedrooms- the primary bedroom sits at the back of the house with a vaulted ceiling, ceiling fan, carpeting, walk in closet and en-suite bath. There is a full sized bathroom in the hallway for the other 2 bedrooms & a 1/2 bath next to the family room for guests. The basement is unfinished but it is a daylight basement - easy to visualize finishing and adding equity & extra space!! Outside you will find a deck leading you down into the yard featuring a spacious corner lot, fully fenced with a privacy fence. Oh don't forget about the hard to find 3-car garage with a heater. This home comes with a First American 1 year home warranty (basic)plan that will transfer at closing.
Location
State CO
County Larimer
Zoning RES
Rooms
Basement Bath/Stubbed, Daylight, Full
Interior
Interior Features Eat-in Kitchen, Open Floorplan, Pantry, Vaulted Ceiling(s), Walk-In Closet(s)
Heating Forced Air
Cooling Ceiling Fan(s), Central Air
Flooring Vinyl, Wood
Fireplaces Type Family Room, Gas
Fireplace N
Appliance Dishwasher, Humidifier, Microwave, Oven, Refrigerator
Laundry In Unit
Exterior
Garage Spaces 3.0
Fence Fenced
Utilities Available Cable Available, Electricity Available, Natural Gas Available
Roof Type Composition
Total Parking Spaces 3
Garage Yes
Building
Lot Description Corner Lot, Rolling Slope
Sewer Public Sewer
Water Public
Level or Stories Three Or More
Structure Type Brick,Wood Frame
Schools
Elementary Schools Stansberry
Middle Schools Conrad Ball
High Schools Mountain View
School District Thompson R2-J
Others
Ownership Individual
Acceptable Financing Cash, Conventional, FHA, VA Loan
Listing Terms Cash, Conventional, FHA, VA Loan
Read Less Info
Want to know what your home might be worth? Contact us for a FREE valuation!

Our team is ready to help you sell your home for the highest possible price ASAP

© 2024 METROLIST, INC., DBA RECOLORADO® – All Rights Reserved
6455 S. Yosemite St., Suite 500 Greenwood Village, CO 80111 USA
Bought with Roots Real Estate

12245 Pecos Street Unit # 400, Westminster, CO, 80234, United States






