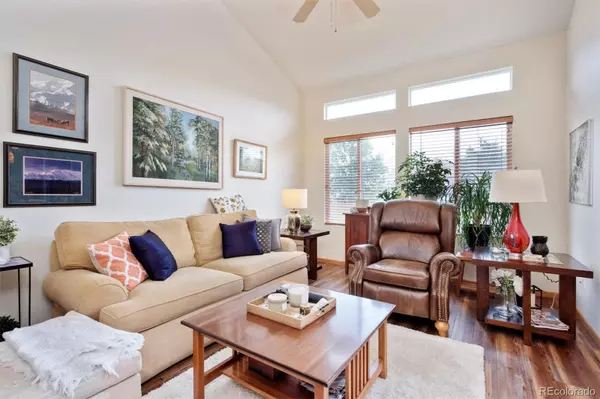$405,000
$410,000
1.2%For more information regarding the value of a property, please contact us for a free consultation.
2 Beds
3 Baths
1,250 SqFt
SOLD DATE : 06/09/2023
Key Details
Sold Price $405,000
Property Type Multi-Family
Sub Type Multi-Family
Listing Status Sold
Purchase Type For Sale
Square Footage 1,250 sqft
Price per Sqft $324
Subdivision Picabo Hills
MLS Listing ID 1857561
Sold Date 06/09/23
Bedrooms 2
Full Baths 2
Half Baths 1
Condo Fees $168
HOA Fees $168/mo
HOA Y/N Yes
Abv Grd Liv Area 1,250
Originating Board recolorado
Year Built 2007
Annual Tax Amount $1,588
Tax Year 2022
Lot Size 2,613 Sqft
Acres 0.06
Property Description
Welcome home to this stunning townhome home located on the west side of Loveland. This home features 2 bedrooms, 2.5 bathrooms, and an attached 2-car garage. The moment you walk through the front door, you'll be greeted by a spacious and inviting living room that boasts soaring vaulted ceilings and large windows that allow for plenty of natural light to flood the space. The living room flows seamlessly into the dining area and kitchen, which has been recently updated with modern appliances and sleek countertops. Newer pre-engineered wood floors on the main level. Upstairs, you'll find the primary bedroom suite (with views of the mountains) complete with a private ensuite bathroom and walk-in closet. 2nd bedroom with an additional full bath and a laundry room with upper cabinets and a small loft area which would make for a great office area/reading room.
Off the dining room you will have access to your backyard patio - perfect for your outdoor enjoyment! Definitely a must see.
Location
State CO
County Larimer
Zoning P-43
Interior
Interior Features Ceiling Fan(s), Open Floorplan, Primary Suite, Radon Mitigation System, Smoke Free, Vaulted Ceiling(s), Walk-In Closet(s)
Heating Forced Air, Natural Gas
Cooling Central Air
Flooring Carpet, Tile, Wood
Fireplace N
Appliance Dishwasher, Disposal, Dryer, Gas Water Heater, Microwave, Refrigerator, Self Cleaning Oven, Washer
Laundry In Unit
Exterior
Parking Features Concrete
Garage Spaces 2.0
Fence Partial
Utilities Available Cable Available, Electricity Connected, Natural Gas Connected
View Mountain(s)
Roof Type Composition
Total Parking Spaces 2
Garage Yes
Building
Foundation Slab
Sewer Public Sewer
Water Public
Level or Stories Two
Structure Type Wood Siding
Schools
Elementary Schools Centennial
Middle Schools Lucile Erwin
High Schools Loveland
School District Thompson R2-J
Others
Senior Community No
Ownership Individual
Acceptable Financing Cash, Conventional, VA Loan
Listing Terms Cash, Conventional, VA Loan
Special Listing Condition None
Pets Allowed Cats OK, Dogs OK
Read Less Info
Want to know what your home might be worth? Contact us for a FREE valuation!

Our team is ready to help you sell your home for the highest possible price ASAP

© 2024 METROLIST, INC., DBA RECOLORADO® – All Rights Reserved
6455 S. Yosemite St., Suite 500 Greenwood Village, CO 80111 USA
Bought with Keller Williams Realty NoCo

12245 Pecos Street Unit # 400, Westminster, CO, 80234, United States






