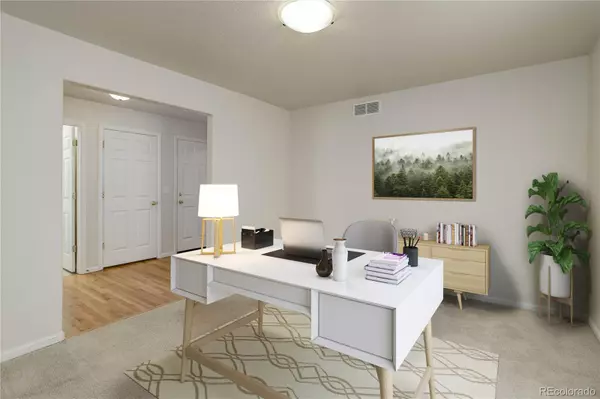$538,000
$550,000
2.2%For more information regarding the value of a property, please contact us for a free consultation.
3 Beds
3 Baths
1,947 SqFt
SOLD DATE : 06/07/2023
Key Details
Sold Price $538,000
Property Type Single Family Home
Sub Type Single Family Residence
Listing Status Sold
Purchase Type For Sale
Square Footage 1,947 sqft
Price per Sqft $276
Subdivision Murphy Creek
MLS Listing ID 4626189
Sold Date 06/07/23
Style Traditional
Bedrooms 3
Full Baths 3
Condo Fees $30
HOA Fees $30/mo
HOA Y/N Yes
Abv Grd Liv Area 1,644
Originating Board recolorado
Year Built 2005
Annual Tax Amount $4,233
Tax Year 2022
Lot Size 4,791 Sqft
Acres 0.11
Property Description
Welcome to your dream home! This stunning ranch style home boasts three bedrooms and three full baths, making it the perfect retreat for families of all sizes. As you enter the home, you'll be welcomed by the warm and inviting hardwood floors and the vaulted ceilings that offer a great sense of space. The open-concept living room is the perfect space for entertaining, featuring a cozy gas fireplace for those chilly winter nights. The primary bedroom suite is located on the opposite side of the home from the secondary bedroom and full bath at the front of the home. The home office can be used instead as a formal dining room, depending on your preference and lifestyle needs. The full basement is partially finished, with a bedroom and full bathroom plus a large unfinished storage area that can be finished if desired. Located in the highly desirable Murphy Creek golf course community, you'll have all of the amenities of higher priced communities, like tennis courts, a pool and of course the golf course and neighborhood tavern! The highly rated P-8 school is just a few blocks away. Close to Buckley Space Force Base and Denver International Airport as well as plenty of nearby shopping at Southlands Mall. This property overlooks an acreage lot on which the owners have a wonderful holiday light display. Not too many lights - just tasteful and festive!
Location
State CO
County Arapahoe
Rooms
Basement Finished, Full, Unfinished
Main Level Bedrooms 2
Interior
Interior Features Ceiling Fan(s), Eat-in Kitchen, Entrance Foyer, Five Piece Bath, High Ceilings, Kitchen Island, Laminate Counters, Open Floorplan, Primary Suite, Vaulted Ceiling(s), Walk-In Closet(s)
Heating Forced Air
Cooling Central Air
Flooring Carpet, Linoleum, Wood
Fireplaces Number 1
Fireplaces Type Living Room
Fireplace Y
Appliance Dishwasher, Disposal, Dryer, Microwave, Oven, Refrigerator, Washer
Laundry In Unit
Exterior
Exterior Feature Garden, Private Yard
Parking Features Concrete
Garage Spaces 2.0
Fence Full
Utilities Available Cable Available, Electricity Connected, Natural Gas Connected, Phone Available
View Mountain(s)
Roof Type Composition
Total Parking Spaces 2
Garage Yes
Building
Lot Description Level
Foundation Slab
Sewer Public Sewer
Water Public
Level or Stories One
Structure Type Frame
Schools
Elementary Schools Murphy Creek K-8
Middle Schools Murphy Creek K-8
High Schools Vista Peak
School District Adams-Arapahoe 28J
Others
Senior Community No
Ownership Individual
Acceptable Financing Cash, Conventional, FHA, VA Loan
Listing Terms Cash, Conventional, FHA, VA Loan
Special Listing Condition None
Pets Allowed Cats OK, Dogs OK
Read Less Info
Want to know what your home might be worth? Contact us for a FREE valuation!

Our team is ready to help you sell your home for the highest possible price ASAP

© 2024 METROLIST, INC., DBA RECOLORADO® – All Rights Reserved
6455 S. Yosemite St., Suite 500 Greenwood Village, CO 80111 USA
Bought with Coldwell Banker Realty 56
12245 Pecos Street Unit # 400, Westminster, CO, 80234, United States






