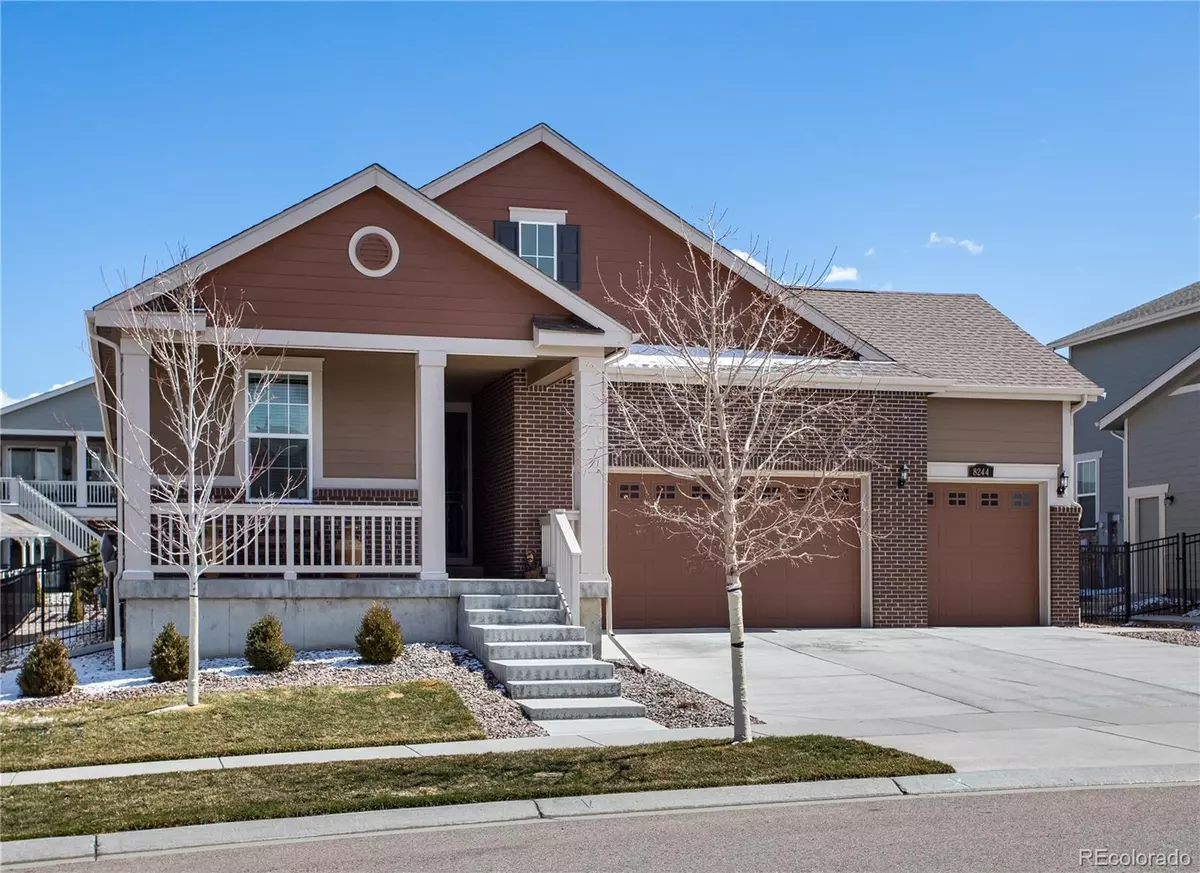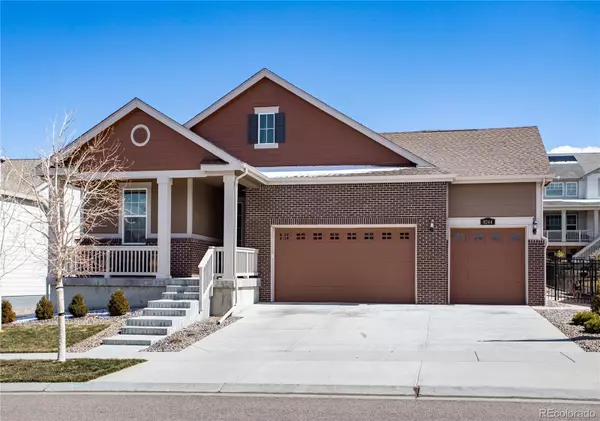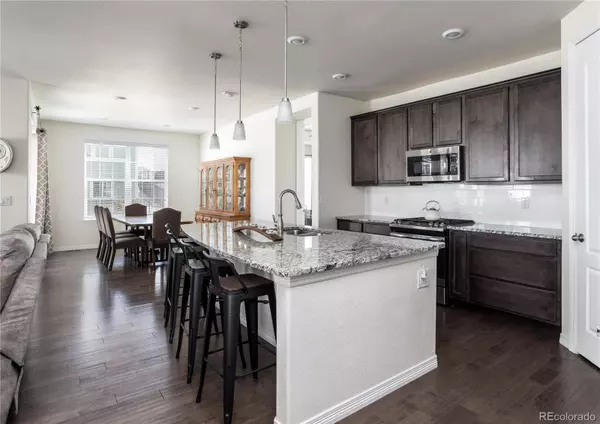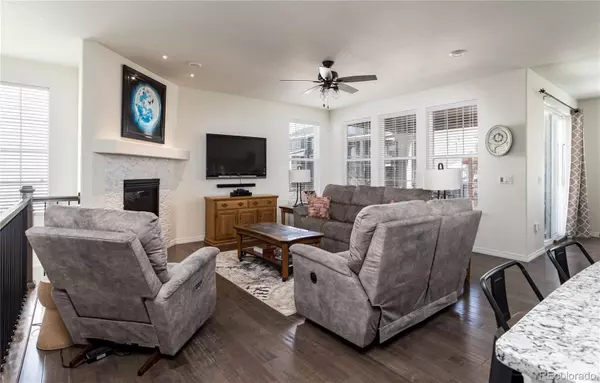$812,000
$819,000
0.9%For more information regarding the value of a property, please contact us for a free consultation.
5 Beds
3 Baths
3,203 SqFt
SOLD DATE : 06/02/2023
Key Details
Sold Price $812,000
Property Type Single Family Home
Sub Type Single Family Residence
Listing Status Sold
Purchase Type For Sale
Square Footage 3,203 sqft
Price per Sqft $253
Subdivision Blackstone Country Club
MLS Listing ID 6665070
Sold Date 06/02/23
Bedrooms 5
Full Baths 2
Three Quarter Bath 1
Condo Fees $165
HOA Fees $55/qua
HOA Y/N Yes
Abv Grd Liv Area 1,983
Originating Board recolorado
Year Built 2018
Annual Tax Amount $5,007
Tax Year 2022
Lot Size 8,712 Sqft
Acres 0.2
Property Description
Welcome to this gorgeous Blackstone Country Club home. This popular Graham model, ranch home, boasts five bedrooms, a beautifully finished basement and an oversized three-car garage. You'll notice countless quality upgrades inside and out, including hardwood floors, granite countertops, upgraded cabinetry, stainless steel appliances, radon mitigation, whole house humidifier, large fully finished basement, landscape and outdoor lighting, trim lighting, backyard pergola, kids playground and an abundance of storage space. The spacious primary suite has a coffered ceiling, en-suite 5-piece bath and walk-in closet. Natural light is abundant through the easy flowing, open floorpan of the home. The covered deck allows you space in the shade while the new pergola just off the patio, gives you additional style and outdoor living space. The owned solar panels provide clean and constant savings. You've got plenty of play space with the turf backyard with playground, basketball hoop and Hilltop Park close by the home. Sellers also had professional trim lights installed along the front edges of the home that can change color for each season or holiday! Notice also the telescoping, removable 25' flag pole at the front of the home. Abundant landscape lighting in the front and back yard, stairs and pergola. There's a rare, producing McIntosh apple tree too! The home is in the highly sought-after Cherry Creek School District with brand new Woodland Elementary school in walking distance. Blackstone Country Club offers private club life and events with golf, pool, tennis, fitness classes, dining, pickle-ball and more (visit BlackstoneCountryClub.com). Close to Southlands outdoor mall, Aurora Reservoir, downtown Parker and DIA airport. Welcome home!
Location
State CO
County Arapahoe
Rooms
Basement Finished, Full
Main Level Bedrooms 3
Interior
Interior Features Eat-in Kitchen, Five Piece Bath, Granite Counters, High Ceilings, Kitchen Island, Open Floorplan, Primary Suite, Radon Mitigation System, Sound System, Walk-In Closet(s)
Heating Forced Air
Cooling Central Air
Flooring Carpet, Tile, Wood
Fireplaces Number 1
Fireplaces Type Family Room, Gas, Gas Log
Fireplace Y
Appliance Cooktop, Dishwasher, Disposal, Oven
Exterior
Exterior Feature Lighting, Playground, Private Yard
Parking Features Exterior Access Door
Garage Spaces 3.0
Roof Type Composition
Total Parking Spaces 3
Garage Yes
Building
Lot Description Landscaped, Secluded, Sprinklers In Front, Sprinklers In Rear
Sewer Public Sewer
Water Public
Level or Stories One
Structure Type Frame, Rock
Schools
Elementary Schools Woodland
Middle Schools Fox Ridge
High Schools Cherokee Trail
School District Cherry Creek 5
Others
Senior Community No
Ownership Corporation/Trust
Acceptable Financing Cash, Conventional, Other
Listing Terms Cash, Conventional, Other
Special Listing Condition None
Read Less Info
Want to know what your home might be worth? Contact us for a FREE valuation!

Our team is ready to help you sell your home for the highest possible price ASAP

© 2024 METROLIST, INC., DBA RECOLORADO® – All Rights Reserved
6455 S. Yosemite St., Suite 500 Greenwood Village, CO 80111 USA
Bought with Keller Williams DTC
12245 Pecos Street Unit # 400, Westminster, CO, 80234, United States






