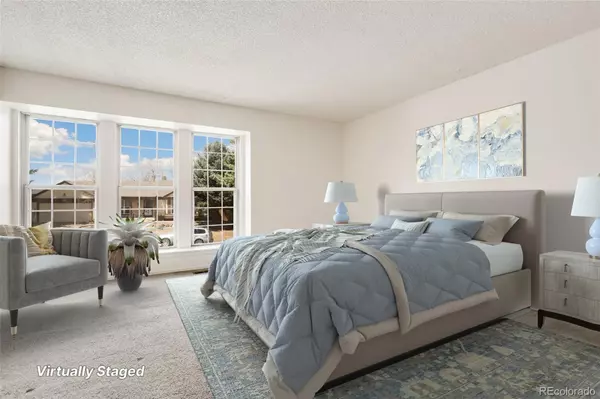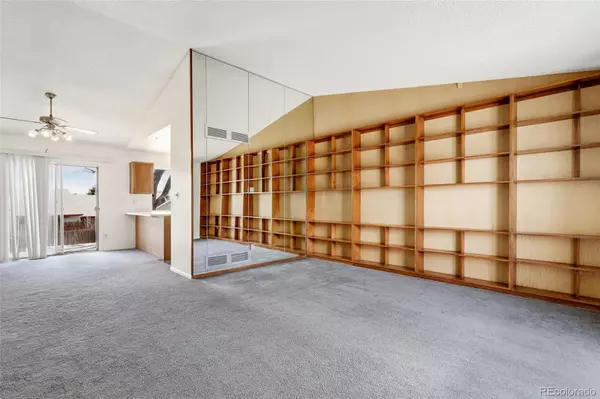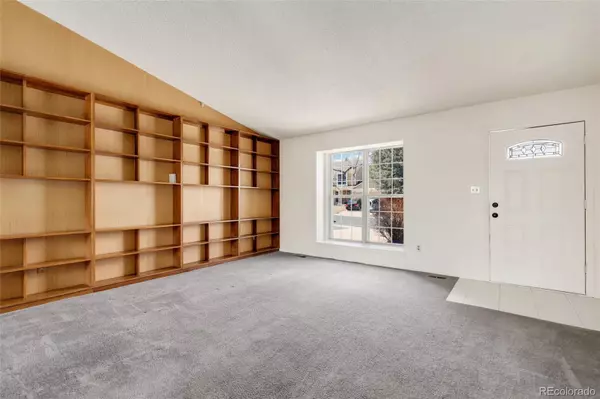$476,000
$475,000
0.2%For more information regarding the value of a property, please contact us for a free consultation.
4 Beds
3 Baths
1,736 SqFt
SOLD DATE : 06/02/2023
Key Details
Sold Price $476,000
Property Type Single Family Home
Sub Type Single Family Residence
Listing Status Sold
Purchase Type For Sale
Square Footage 1,736 sqft
Price per Sqft $274
Subdivision Parkborough
MLS Listing ID 3356346
Sold Date 06/02/23
Bedrooms 4
Full Baths 1
Three Quarter Bath 1
HOA Y/N No
Abv Grd Liv Area 1,736
Originating Board recolorado
Year Built 1982
Annual Tax Amount $2,442
Tax Year 2022
Lot Size 9,583 Sqft
Acres 0.22
Property Description
Opportunity awaits and this tri-level home on a large corner lot in the award-winning Cherry Creek School District! With a little TLC, this home in Parkborough on a quiet-cul-de-sac is a great opportunity for equity building. The open concept main floor has great bones includes a vaulted ceiling, built-in bookcases and a sliding glass door that opens out to the deck and sprawling fenced backyard. A cozy wood-burning fireplace anchors the spacious family room on the lower-level that also hosts a bathroom, laundry room, and a sunny bedroom. Upstairs, you will find 2 additional secondary bedrooms as well as the primary bedroom that enjoys a walk-in closet, oversized window, and en-suite access to the full bathroom. A full unfinished basement provides options for storage or future living space. Fantastic location in a welcoming established neighborhood (with no HOA!) that is blocks away from shopping, dining, trails, and RTD. The possibilities and potential are limited only by your imagination!
Location
State CO
County Arapahoe
Rooms
Basement Full, Interior Entry, Unfinished
Interior
Interior Features Built-in Features, Ceiling Fan(s), Eat-in Kitchen, Laminate Counters, Open Floorplan, Pantry, Primary Suite, Smart Thermostat, Smoke Free, Vaulted Ceiling(s), Walk-In Closet(s)
Heating Forced Air
Cooling Central Air
Flooring Carpet, Linoleum, Tile
Fireplaces Number 1
Fireplaces Type Family Room, Wood Burning
Equipment Satellite Dish
Fireplace Y
Appliance Dishwasher, Disposal, Gas Water Heater, Range, Range Hood, Refrigerator, Trash Compactor
Exterior
Exterior Feature Lighting, Private Yard
Parking Features Concrete, Exterior Access Door
Garage Spaces 2.0
Fence Full
Utilities Available Cable Available, Electricity Connected, Internet Access (Wired), Natural Gas Connected, Phone Available
Roof Type Composition
Total Parking Spaces 2
Garage Yes
Building
Lot Description Corner Lot, Landscaped, Level, Near Public Transit
Sewer Public Sewer
Water Public
Level or Stories Tri-Level
Structure Type Stone, Wood Siding
Schools
Elementary Schools Canyon Creek
Middle Schools Thunder Ridge
High Schools Cherokee Trail
School District Cherry Creek 5
Others
Senior Community No
Ownership Individual
Acceptable Financing Cash, Conventional, FHA, VA Loan
Listing Terms Cash, Conventional, FHA, VA Loan
Special Listing Condition None
Read Less Info
Want to know what your home might be worth? Contact us for a FREE valuation!

Our team is ready to help you sell your home for the highest possible price ASAP

© 2024 METROLIST, INC., DBA RECOLORADO® – All Rights Reserved
6455 S. Yosemite St., Suite 500 Greenwood Village, CO 80111 USA
Bought with Real Home CO

12245 Pecos Street Unit # 400, Westminster, CO, 80234, United States






