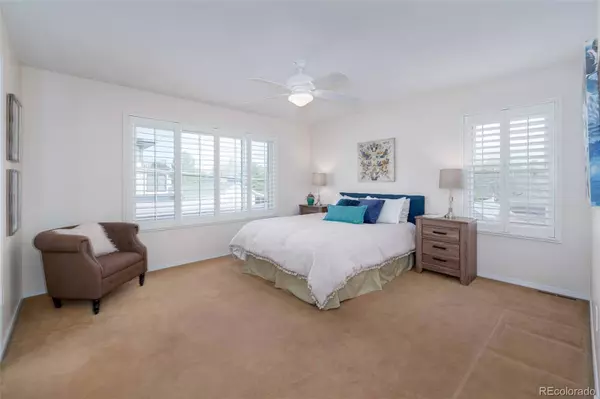$485,000
$450,000
7.8%For more information regarding the value of a property, please contact us for a free consultation.
3 Beds
3 Baths
1,123 SqFt
SOLD DATE : 06/02/2023
Key Details
Sold Price $485,000
Property Type Multi-Family
Sub Type Multi-Family
Listing Status Sold
Purchase Type For Sale
Square Footage 1,123 sqft
Price per Sqft $431
Subdivision Evanston
MLS Listing ID 2794600
Sold Date 06/02/23
Bedrooms 3
Full Baths 1
Half Baths 1
Three Quarter Bath 1
HOA Y/N No
Abv Grd Liv Area 1,123
Originating Board recolorado
Year Built 1983
Annual Tax Amount $1,561
Tax Year 2022
Property Description
Incredible opportunity to own this wonderful corner-unit townhome located just steps away from the University of Denver. Enjoy a short 10-minute walk to campus and take advantage of numerous shopping and dining options just a 7-minute walk away on S. University. This home features 3 bedrooms and 2.5 bathrooms, offering great rental potential. Both the living room and dining area provide access to the inviting outdoor spaces. Inside, custom plantation shutters and a statement tile-encased wood-burning fireplace create a warm and welcoming atmosphere. The partially-finished basement offers an additional bedroom and three-quarter bath, creating an ideal guest space. An unfinished room offers untapped potential for additional living space or a great storage area. Don't miss out on the chance to own a piece of this coveted neighborhood.
Location
State CO
County Denver
Zoning E-TU-C
Rooms
Basement Bath/Stubbed, Finished, Interior Entry, Partial
Interior
Interior Features Ceiling Fan(s), Entrance Foyer, Laminate Counters, Smoke Free, Walk-In Closet(s)
Heating Forced Air, Natural Gas
Cooling None
Flooring Carpet, Tile
Fireplaces Number 1
Fireplaces Type Family Room, Wood Burning
Fireplace Y
Appliance Dishwasher, Disposal, Dryer, Microwave, Range Hood, Refrigerator, Self Cleaning Oven, Washer
Laundry In Unit, Laundry Closet
Exterior
Utilities Available Cable Available, Electricity Available, Electricity Connected, Internet Access (Wired), Natural Gas Available, Natural Gas Connected, Phone Available, Phone Connected
Roof Type Composition
Total Parking Spaces 2
Garage No
Building
Lot Description Master Planned, Near Public Transit
Foundation Concrete Perimeter, Slab
Sewer Public Sewer
Water Public
Level or Stories Two
Structure Type Wood Siding
Schools
Elementary Schools Asbury
Middle Schools Slavens E-8
High Schools South
School District Denver 1
Others
Senior Community No
Ownership Individual
Acceptable Financing Cash, Conventional, FHA, VA Loan
Listing Terms Cash, Conventional, FHA, VA Loan
Special Listing Condition None
Read Less Info
Want to know what your home might be worth? Contact us for a FREE valuation!

Our team is ready to help you sell your home for the highest possible price ASAP

© 2025 METROLIST, INC., DBA RECOLORADO® – All Rights Reserved
6455 S. Yosemite St., Suite 500 Greenwood Village, CO 80111 USA
Bought with Colorado Home Realty
12245 Pecos Street Unit # 400, Westminster, CO, 80234, United States






