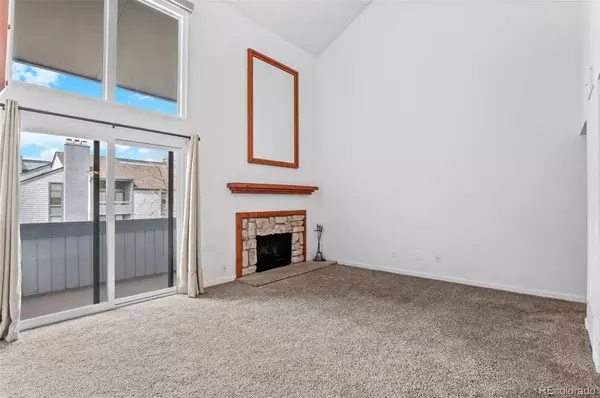$285,000
$275,000
3.6%For more information regarding the value of a property, please contact us for a free consultation.
1 Bed
1 Bath
982 SqFt
SOLD DATE : 05/31/2023
Key Details
Sold Price $285,000
Property Type Condo
Sub Type Condominium
Listing Status Sold
Purchase Type For Sale
Square Footage 982 sqft
Price per Sqft $290
Subdivision Appletree East
MLS Listing ID 8782764
Sold Date 05/31/23
Bedrooms 1
Full Baths 1
Condo Fees $285
HOA Fees $285/mo
HOA Y/N Yes
Abv Grd Liv Area 982
Originating Board recolorado
Year Built 1980
Annual Tax Amount $1,012
Tax Year 2022
Lot Size 435 Sqft
Acres 0.01
Property Description
Introducing 14026 E Stanford Circle #J11, a beautifully designed top-floor penthouse condo nestled in the desirable Appletree East Community. This inviting 1 bedroom, 1 bathroom home features a spacious loft on the 2nd floor, perfect for a home office, guest space, or cozy retreat.
Upon entering, you'll be captivated by the open-concept layout and natural light that floods the space, accentuated by the vaulted ceilings. The living area effortlessly flows into the kitchen, creating an ideal setting for both relaxation and entertaining. The loft, perched above, provides western views and overlooks the community pool and tennis courts, adding an extra touch of charm to this already appealing home.
Location is key, and this condo doesn't disappoint. A leisurely stroll will take you to the bustling shopping and dining scene on Quincy Ave and Parker Road. Outdoor enthusiasts will appreciate the close proximity to Cherry Creek State Park and Reservoir, offering an array of recreational activities for all ages.
Don't miss your chance to experience the unparalleled blend of comfort, style, and convenience that 14026 E Stanford Circle #J11 has to offer. Your dream home awaits!
Location
State CO
County Arapahoe
Rooms
Main Level Bedrooms 1
Interior
Interior Features Open Floorplan, Vaulted Ceiling(s), Walk-In Closet(s)
Heating Forced Air
Cooling Central Air
Flooring Carpet, Tile
Fireplaces Number 1
Fireplaces Type Living Room, Wood Burning
Fireplace Y
Appliance Dishwasher, Disposal, Dryer, Microwave, Oven, Refrigerator, Washer
Laundry In Unit
Exterior
Exterior Feature Balcony, Lighting
Parking Features Guest, Lighted
Utilities Available Electricity Connected
Roof Type Composition
Total Parking Spaces 1
Garage No
Building
Lot Description Landscaped
Sewer Public Sewer
Water Public
Level or Stories Two
Structure Type Frame
Schools
Elementary Schools Sagebrush
Middle Schools Laredo
High Schools Smoky Hill
School District Cherry Creek 5
Others
Senior Community No
Ownership Individual
Acceptable Financing Cash, Conventional, FHA, VA Loan
Listing Terms Cash, Conventional, FHA, VA Loan
Special Listing Condition None
Pets Allowed Cats OK, Dogs OK, Number Limit
Read Less Info
Want to know what your home might be worth? Contact us for a FREE valuation!

Our team is ready to help you sell your home for the highest possible price ASAP

© 2024 METROLIST, INC., DBA RECOLORADO® – All Rights Reserved
6455 S. Yosemite St., Suite 500 Greenwood Village, CO 80111 USA
Bought with Coldwell Banker Realty 24
12245 Pecos Street Unit # 400, Westminster, CO, 80234, United States






