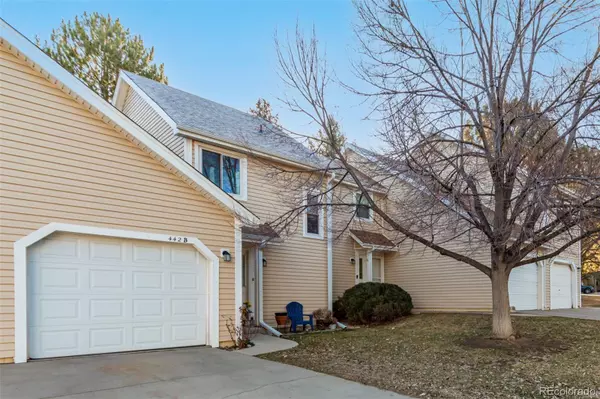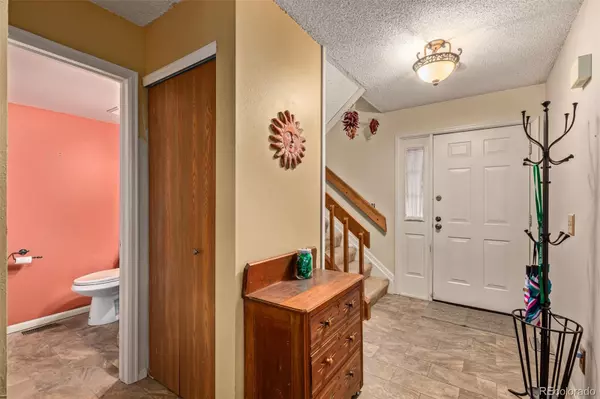$350,000
$330,000
6.1%For more information regarding the value of a property, please contact us for a free consultation.
3 Beds
3 Baths
1,926 SqFt
SOLD DATE : 05/31/2023
Key Details
Sold Price $350,000
Property Type Condo
Sub Type Condominium
Listing Status Sold
Purchase Type For Sale
Square Footage 1,926 sqft
Price per Sqft $181
Subdivision Bayberry
MLS Listing ID 3210684
Sold Date 05/31/23
Style Contemporary
Bedrooms 3
Full Baths 1
Half Baths 1
Three Quarter Bath 1
Condo Fees $570
HOA Fees $570/mo
HOA Y/N Yes
Abv Grd Liv Area 1,292
Originating Board recolorado
Year Built 1981
Annual Tax Amount $1,427
Tax Year 2021
Lot Size 871 Sqft
Acres 0.02
Property Description
Perfect in every way ~ here's your chance to own this wonderful two-story townhouse in the fantastic Bayberry Community! This beauty offers a lovely facade, a low-care landscape, and an attached garage. Enter to discover a welcoming foyer, neutral tile floor, and a spacious living/dining room combo with a cozy stone-accented fireplace to keep you toasty warm in cold winters. Cook your favorite meals in this open-concept kitchen boasting hardwood cabinets, built-in appliances, a pantry, and a breakfast bar. The sizable primary bedroom has direct access to the full bathroom and tons of natural sunlight. The secondary upper bedroom has hallway access to the full bathroom as well. Your fully finished basement can be used as a 3rd bedroom suite with its own private bath or a second living room, rec room, study or use to suit. Enjoy your morning coffee or dining al fresco on your back patio Oasis overlooking the lush park-like lawn and trees scenery...so serene! You'll have direct access to the community tennis court & pool. The location is fabulous! You don't want to miss this great deal and well-kept home!
Location
State CO
County Arapahoe
Zoning PUD
Rooms
Basement Finished
Interior
Interior Features High Speed Internet, Primary Suite
Heating Forced Air
Cooling Central Air
Flooring Carpet, Tile
Fireplaces Number 1
Fireplaces Type Living Room
Fireplace Y
Laundry In Unit
Exterior
Exterior Feature Rain Gutters
Parking Features Concrete
Garage Spaces 1.0
Fence Partial
Pool Outdoor Pool
Utilities Available Cable Available, Electricity Available, Natural Gas Available, Phone Available
Roof Type Composition
Total Parking Spaces 2
Garage Yes
Building
Lot Description Greenbelt, Landscaped, Master Planned, Open Space
Foundation Concrete Perimeter
Sewer Public Sewer
Water Public
Level or Stories Two
Structure Type Frame, Wood Siding
Schools
Elementary Schools Edna And John W. Mosely
Middle Schools Edna And John W. Mosely
High Schools Gateway
School District Adams-Arapahoe 28J
Others
Senior Community No
Ownership Individual
Acceptable Financing Cash, Conventional, VA Loan
Listing Terms Cash, Conventional, VA Loan
Special Listing Condition None
Read Less Info
Want to know what your home might be worth? Contact us for a FREE valuation!

Our team is ready to help you sell your home for the highest possible price ASAP

© 2024 METROLIST, INC., DBA RECOLORADO® – All Rights Reserved
6455 S. Yosemite St., Suite 500 Greenwood Village, CO 80111 USA
Bought with eXp Realty, LLC
12245 Pecos Street Unit # 400, Westminster, CO, 80234, United States






