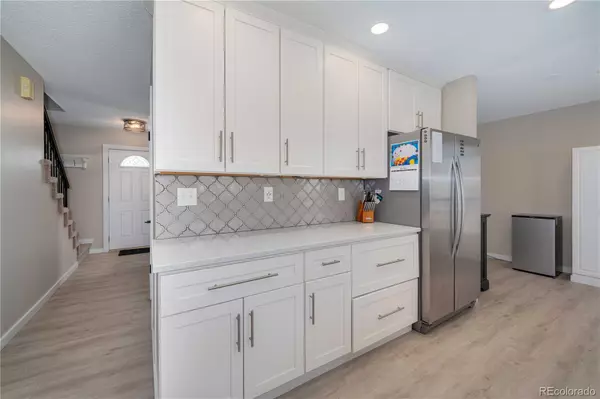$535,000
$524,995
1.9%For more information regarding the value of a property, please contact us for a free consultation.
4 Beds
3 Baths
2,106 SqFt
SOLD DATE : 05/23/2023
Key Details
Sold Price $535,000
Property Type Single Family Home
Sub Type Single Family Residence
Listing Status Sold
Purchase Type For Sale
Square Footage 2,106 sqft
Price per Sqft $254
Subdivision Kingsborough
MLS Listing ID 9159693
Sold Date 05/23/23
Style Traditional
Bedrooms 4
Full Baths 1
Half Baths 1
Three Quarter Bath 1
HOA Y/N No
Abv Grd Liv Area 2,106
Originating Board recolorado
Year Built 1981
Annual Tax Amount $2,671
Tax Year 2022
Lot Size 10,018 Sqft
Acres 0.23
Property Description
Welcome to this charmingly updated home that is ready for you to move in and make it your own! Nearly everything in the home has been updated, so you won't have to lift a finger. You'll love the fresh carpet and paint throughout, as well as the updated and refreshed bathrooms. The new moldings and lighting fixtures are sure to impress, and the Luxury Vinyl Plank flooring throughout the main level is simply gorgeous. The kitchen was remodeled just three years ago and boasts quartz countertops and soft-close doors and drawers. The furnace was replaced in January 2019, so you can rest easy knowing you have a reliable heating system.
Although the basement is technically unfinished, it has carpet and painted walls, making it a usable space. Plus, the built-in closets provide plenty of storage. The property sits on a corner lot in a cul-de-sac, which is one of the best features of this home. The cul-de-sac is tucked away in the middle of the neighborhood, so it gets very little traffic. The backyard is spacious and features mature trees, including an Autumn Blaze that turns bright red in the fall. You'll also find a cherry tree and lilac bushes that add lovely scents to the air.
The location of this home is surprisingly convenient, too. You can easily walk to King Soopers, several fast food restaurants, Starbucks, and the new Dutch Bros. coffee. It's also a short drive to DIA and the Aurora South Medical center, and just minutes from the Anschutz/UC Health complex. If you enjoy outdoor activities, a short bike ride will take you to Cherry Creek State Park or the new Central Rec Center. And if you have kids, you'll appreciate that the Meadowood Rec center is just a short walk away and features basketball and tennis courts, a playground, and even sledding in the winter.
Location
State CO
County Arapahoe
Rooms
Basement Partial, Unfinished
Interior
Interior Features Quartz Counters, Radon Mitigation System, Smoke Free, Walk-In Closet(s)
Heating Forced Air
Cooling Evaporative Cooling
Flooring Carpet, Vinyl
Fireplaces Number 1
Fireplaces Type Family Room
Fireplace Y
Appliance Dishwasher, Disposal, Dryer, Freezer, Gas Water Heater, Humidifier, Microwave, Oven, Range, Refrigerator, Washer
Laundry In Unit
Exterior
Exterior Feature Private Yard
Parking Features Concrete
Garage Spaces 2.0
Fence Partial
Utilities Available Internet Access (Wired)
Roof Type Architecural Shingle
Total Parking Spaces 2
Garage Yes
Building
Lot Description Corner Lot, Cul-De-Sac, Level, Many Trees, Sprinklers In Front, Sprinklers In Rear
Foundation Concrete Perimeter, Slab
Sewer Public Sewer
Water Public
Level or Stories Two
Structure Type Frame, Wood Siding
Schools
Elementary Schools Yale
Middle Schools Columbia
High Schools Rangeview
School District Adams-Arapahoe 28J
Others
Senior Community No
Ownership Individual
Acceptable Financing Cash, Conventional, FHA, VA Loan
Listing Terms Cash, Conventional, FHA, VA Loan
Special Listing Condition None
Read Less Info
Want to know what your home might be worth? Contact us for a FREE valuation!

Our team is ready to help you sell your home for the highest possible price ASAP

© 2024 METROLIST, INC., DBA RECOLORADO® – All Rights Reserved
6455 S. Yosemite St., Suite 500 Greenwood Village, CO 80111 USA
Bought with Brokers Guild Real Estate

12245 Pecos Street Unit # 400, Westminster, CO, 80234, United States






