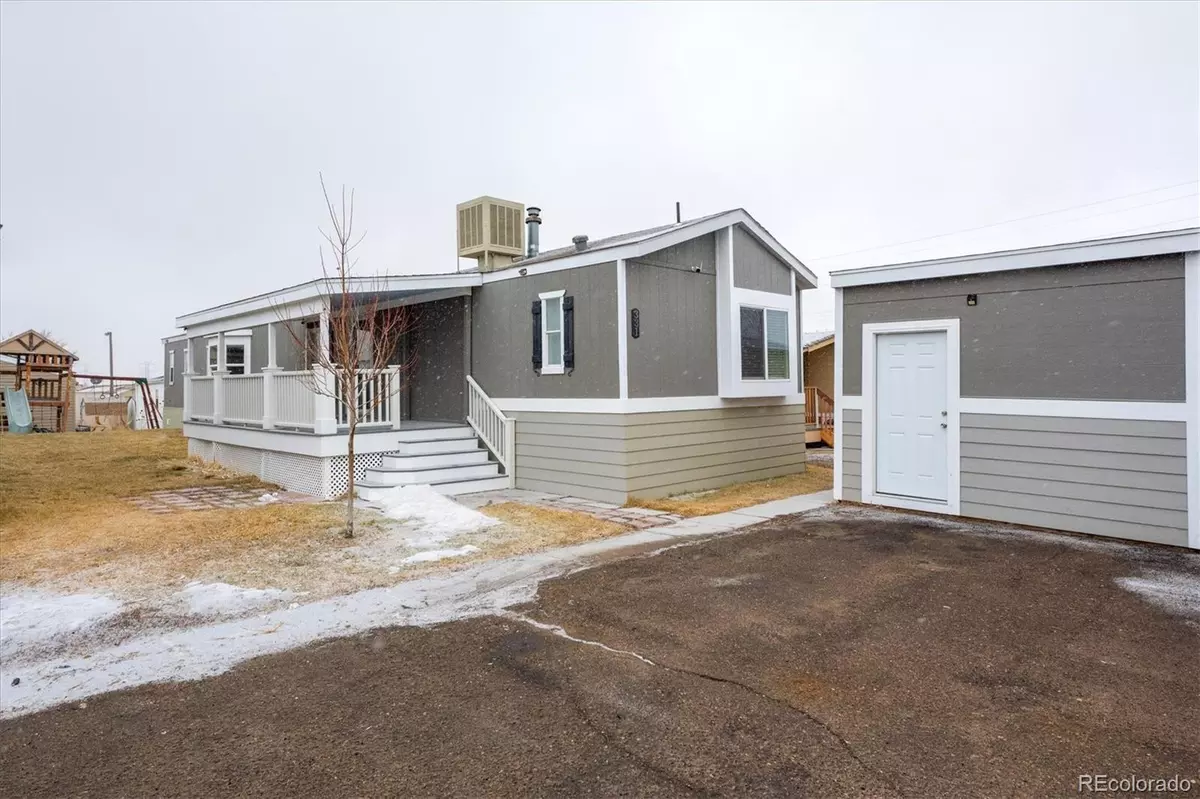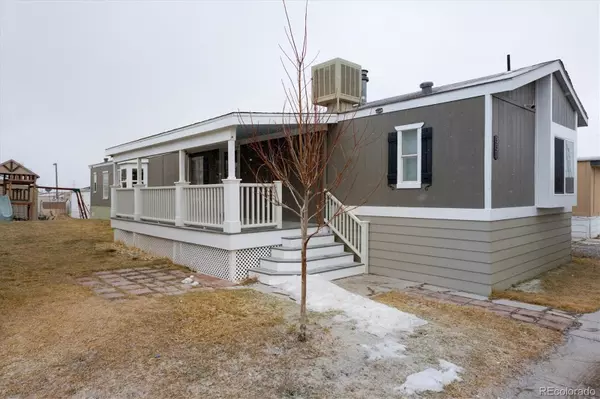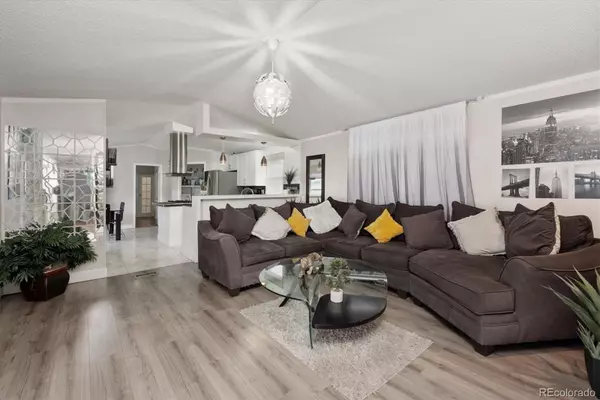$100,000
$115,900
13.7%For more information regarding the value of a property, please contact us for a free consultation.
3 Beds
2 Baths
1,216 SqFt
SOLD DATE : 05/21/2023
Key Details
Sold Price $100,000
Property Type Manufactured Home
Sub Type Manufactured Home
Listing Status Sold
Purchase Type For Sale
Square Footage 1,216 sqft
Price per Sqft $82
MLS Listing ID 6104938
Sold Date 05/21/23
Bedrooms 3
Full Baths 2
Condo Fees $958
HOA Fees $958/mo
HOA Y/N Yes
Abv Grd Liv Area 1,216
Originating Board recolorado
Year Built 1997
Property Description
Come in and make yourself at home! Here you will find the perfect open concept home to enjoy everyone all at once. Right as you enter the home, you have your ample and entirely updated living room to entertain. Just on the other side, you have your kitchen with an excess of cabinet storage for all your kitchen needs, a beautiful island with your cooktop all with contemporary touches. You even get a window bench to enjoy all the light! Just through the door you will find your sleek and clean laundry room, through the next door is a 12x4 addition to call an office or storage room! Walk down the hall and find your two, well lit bedrooms. Have guests over, create an exercise room, or even an in home office! Both rooms offer amazing storing closets for all clothes or extra office equipment! Your guests even get their own bathroom on this end. Let's not forget the layout of the home with your primary bedroom on the whole other end for your own privacy! Wind down in this ample room with the huge walk-in closet and ensuite full bathroom. Finish it off by relaxing in the soak-in tub with this lovely style surrounding you. In addition, this home is in a beautiful and well kept park where you do not have to pay for your water! This home is right off of I-70 in Aurora! Come see it today!
Location
State CO
County Arapahoe
Rooms
Main Level Bedrooms 3
Interior
Interior Features Built-in Features, Ceiling Fan(s), High Ceilings, Kitchen Island, Open Floorplan, Pantry, Smoke Free, Walk-In Closet(s)
Heating Forced Air
Cooling Evaporative Cooling
Flooring Laminate, Tile, Vinyl
Fireplace N
Appliance Cooktop, Disposal, Dryer, Gas Water Heater, Range, Range Hood, Refrigerator, Washer
Exterior
Exterior Feature Playground
Parking Features Concrete
Utilities Available Electricity Connected, Natural Gas Connected
Roof Type Composition
Total Parking Spaces 2
Garage No
Building
Lot Description Cul-De-Sac
Sewer Public Sewer
Water Public
Structure Type Wood Siding
Schools
Elementary Schools Harmony Ridge P-8
Middle Schools Harmony Ridge P-8
High Schools Vista Peak
School District Adams-Arapahoe 28J
Others
Senior Community No
Ownership Individual
Acceptable Financing Cash, Conventional
Listing Terms Cash, Conventional
Special Listing Condition None
Pets Allowed Breed Restrictions, Cats OK, Dogs OK, Number Limit, Size Limit, Yes
Read Less Info
Want to know what your home might be worth? Contact us for a FREE valuation!

Our team is ready to help you sell your home for the highest possible price ASAP

© 2024 METROLIST, INC., DBA RECOLORADO® – All Rights Reserved
6455 S. Yosemite St., Suite 500 Greenwood Village, CO 80111 USA
Bought with TRELORA Realty, Inc.

12245 Pecos Street Unit # 400, Westminster, CO, 80234, United States






