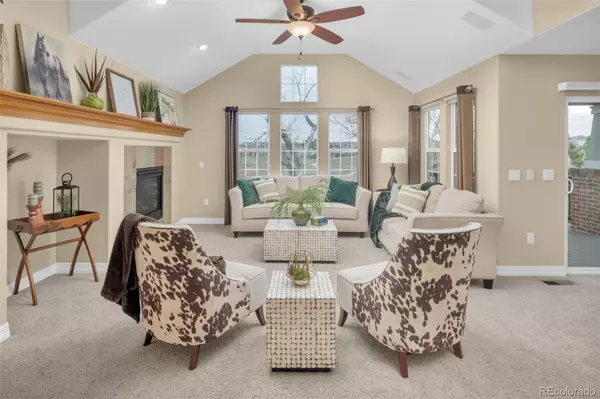$590,000
$590,000
For more information regarding the value of a property, please contact us for a free consultation.
2 Beds
2 Baths
1,737 SqFt
SOLD DATE : 05/19/2023
Key Details
Sold Price $590,000
Property Type Multi-Family
Sub Type Multi-Family
Listing Status Sold
Purchase Type For Sale
Square Footage 1,737 sqft
Price per Sqft $339
Subdivision Heritage Eagle Bend
MLS Listing ID 7323192
Sold Date 05/19/23
Bedrooms 2
Full Baths 2
Condo Fees $334
HOA Fees $334/mo
HOA Y/N Yes
Abv Grd Liv Area 1,737
Originating Board recolorado
Year Built 2007
Annual Tax Amount $3,483
Tax Year 2022
Property Description
This townhome is located in the highly sought-after Heritage Eagle Bend gated 55+ golf community and features luxurious amenities and stunning views. The west-facing home has 2 spacious bedrooms and 2 bathrooms, and the open floor plan with vaulted ceilings provides ample natural lighting. The gourmet kitchen boasts granite countertops and new stainless-steel appliances, and the living room has a beautiful gas fireplace and surround sound system. Hardwood flooring in the entryway, kitchen, and dining areas adds to the home's elegance. The primary bedroom suite includes a custom walk-in closet and private bath. The unfinished walkout basement is a blank canvas for your creativity. This home has a whole house vacuum, air purifier, and humidifier. Residents can enjoy a low maintenance lifestyle with access to the clubhouse, golf, pickleball/tennis courts, walking/running/bike paths, parks, playgrounds, and community pools. Call for your private showing today!
Location
State CO
County Arapahoe
Rooms
Basement Partial, Unfinished, Walk-Out Access
Main Level Bedrooms 2
Interior
Interior Features Ceiling Fan(s), Eat-in Kitchen, Granite Counters, High Ceilings, Open Floorplan, Primary Suite, Smoke Free, Vaulted Ceiling(s), Walk-In Closet(s), Wired for Data
Heating Forced Air
Cooling Central Air
Flooring Carpet, Tile, Wood
Fireplaces Number 1
Fireplaces Type Family Room, Gas, Gas Log
Fireplace Y
Exterior
Garage Spaces 2.0
Utilities Available Cable Available
Roof Type Composition
Total Parking Spaces 2
Garage Yes
Building
Sewer Public Sewer
Water Public
Level or Stories One
Structure Type Brick, Frame, Vinyl Siding
Schools
Elementary Schools Coyote Hills
Middle Schools Fox Ridge
High Schools Cherokee Trail
School District Cherry Creek 5
Others
Senior Community Yes
Ownership Individual
Acceptable Financing Cash, Conventional, FHA, VA Loan
Listing Terms Cash, Conventional, FHA, VA Loan
Special Listing Condition None
Pets Allowed Cats OK, Dogs OK
Read Less Info
Want to know what your home might be worth? Contact us for a FREE valuation!

Our team is ready to help you sell your home for the highest possible price ASAP

© 2024 METROLIST, INC., DBA RECOLORADO® – All Rights Reserved
6455 S. Yosemite St., Suite 500 Greenwood Village, CO 80111 USA
Bought with RE/MAX Alliance-Wadsworth

12245 Pecos Street Unit # 400, Westminster, CO, 80234, United States






