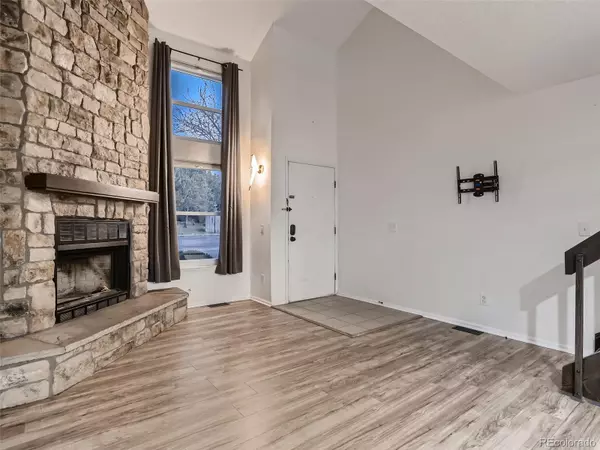$246,500
$240,000
2.7%For more information regarding the value of a property, please contact us for a free consultation.
1 Bed
1 Bath
706 SqFt
SOLD DATE : 05/12/2023
Key Details
Sold Price $246,500
Property Type Multi-Family
Sub Type Multi-Family
Listing Status Sold
Purchase Type For Sale
Square Footage 706 sqft
Price per Sqft $349
Subdivision Americana Sub 1St Flg
MLS Listing ID 3687205
Sold Date 05/12/23
Style Contemporary, Loft, Studio
Bedrooms 1
Full Baths 1
Condo Fees $230
HOA Fees $230/mo
HOA Y/N Yes
Abv Grd Liv Area 706
Originating Board recolorado
Year Built 1983
Annual Tax Amount $1,290
Tax Year 2022
Property Description
Amazing opportunity! This incredible townhome is so wonderful and welcoming to come home to every single day. Spacious and beautifully updated. You'll love the open floor plan, stately vaulted ceilings, skylight, and gorgeous floor-to-ceiling fireplace. Natural lighting throughout shows off this quality space. Luxury vinyl plank flooring on both levels. Modern kitchen with stainless appliances, granite slab counters, gooseneck faucet, ample cabinet space, and a pantry! Up the stunning staircase, you'll find a loft-style primary bedroom suite. Such a relaxing retreat overlooking the living room. Built in granite desk gives you room to work from home with ease. Ensuite full bath is stylish and updated. There is an extra large crawl space with indoor access which offers plenty of extra storage. Main level laundry features a stackable washer/dryer in unit. Enjoy the private fenced in back patio, with brand new sod!! Perfect for pets to play or lounging under the Colorado sun. Lots of parking available with a designated parking spot in front of the front door, and plenty of open guest parking. In a great location, close to I-225, light rail, Buckley, Hospitals, shopping, entertainment, open space and Highline Canal. HOA amenities include pool and tennis courts. Don't delay in making this your lovely new home!!
**New Sod (2023)**New Roof (2021)**New Windows (2020)**New Furnace (2019)**New Water Heater (2019)**
Location
State CO
County Arapahoe
Interior
Interior Features Ceiling Fan(s), Eat-in Kitchen, Granite Counters, High Ceilings, Laminate Counters, Open Floorplan, Pantry, Primary Suite, Smoke Free, Vaulted Ceiling(s)
Heating Forced Air
Cooling None
Flooring Laminate, Tile
Fireplaces Number 1
Fireplaces Type Living Room, Wood Burning Stove
Fireplace Y
Appliance Dishwasher, Disposal, Dryer, Microwave, Refrigerator, Washer
Laundry In Unit
Exterior
Exterior Feature Garden, Private Yard
Fence Full
Utilities Available Electricity Connected, Natural Gas Connected
Roof Type Composition
Total Parking Spaces 2
Garage No
Building
Lot Description Greenbelt, Landscaped
Sewer Public Sewer
Water Public
Level or Stories Two
Structure Type Frame, Vinyl Siding
Schools
Elementary Schools Edna And John W. Mosely
Middle Schools Mrachek
High Schools Gateway
School District Adams-Arapahoe 28J
Others
Senior Community No
Ownership Individual
Acceptable Financing Cash, Conventional, FHA, VA Loan
Listing Terms Cash, Conventional, FHA, VA Loan
Special Listing Condition None
Pets Allowed Cats OK, Dogs OK, Number Limit, Yes
Read Less Info
Want to know what your home might be worth? Contact us for a FREE valuation!

Our team is ready to help you sell your home for the highest possible price ASAP

© 2024 METROLIST, INC., DBA RECOLORADO® – All Rights Reserved
6455 S. Yosemite St., Suite 500 Greenwood Village, CO 80111 USA
Bought with Amy Ryan Group

12245 Pecos Street Unit # 400, Westminster, CO, 80234, United States






