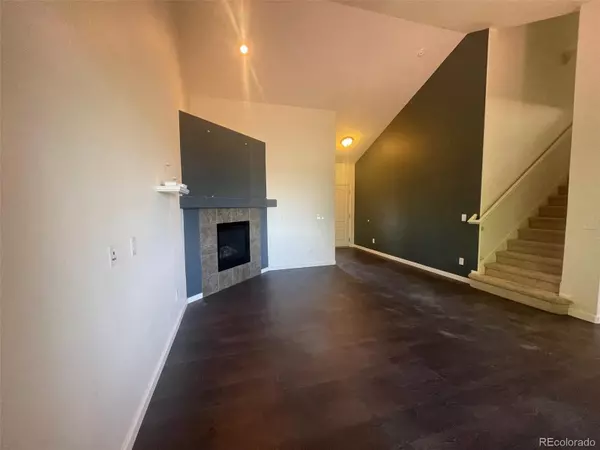$520,000
$539,000
3.5%For more information regarding the value of a property, please contact us for a free consultation.
3 Beds
3 Baths
1,600 SqFt
SOLD DATE : 04/28/2023
Key Details
Sold Price $520,000
Property Type Single Family Home
Sub Type Single Family Residence
Listing Status Sold
Purchase Type For Sale
Square Footage 1,600 sqft
Price per Sqft $325
Subdivision Adonea
MLS Listing ID 3719453
Sold Date 04/28/23
Style Urban Contemporary
Bedrooms 3
Full Baths 1
Half Baths 1
Three Quarter Bath 1
Condo Fees $135
HOA Fees $45/qua
HOA Y/N Yes
Abv Grd Liv Area 1,600
Originating Board recolorado
Year Built 2009
Annual Tax Amount $4,152
Tax Year 2021
Lot Size 6,534 Sqft
Acres 0.15
Property Description
Beautiful 3 bedroom, 3 bathroom home in Adonea. This former show home is a Lennar Craftsman Style "WASHINGTON" Model featuring stainless steel appliances, full-sized washer and dryer, custom window treatments and a finished garage. Upon entering this two-story home you are greeted by a grand living room with vaulted ceiling that opens up to the eat-in kitchen. Upstairs includes a primary suite with ensuite bath, 2 additional bedrooms, a full secondary bath and the laundry room. This home also has a spacious backyard with an ample deck perfect for entertaining. The unfinished basement with plumbing rough-in for future finishing is ready and waiting for your expansion needs. Easy access to E470, I70, DIA, Buckley, & CU Medical. Walking distance to Adonea Swing Park and the Adonea Playground. ***The buyer will need to assume the existing Mosaic solar panel/system lease.
Location
State CO
County Arapahoe
Zoning Res
Rooms
Basement Full, Interior Entry, Unfinished
Interior
Interior Features Ceiling Fan(s), Eat-in Kitchen, Kitchen Island, Laminate Counters, Open Floorplan, Pantry, Primary Suite, Vaulted Ceiling(s), Walk-In Closet(s)
Heating Forced Air
Cooling Central Air
Flooring Carpet, Vinyl, Wood
Fireplaces Number 1
Fireplaces Type Gas, Gas Log, Living Room
Fireplace Y
Appliance Dishwasher, Disposal, Dryer, Microwave, Oven, Range, Refrigerator, Washer
Laundry In Unit
Exterior
Exterior Feature Private Yard
Parking Features Concrete
Garage Spaces 2.0
Fence Full
Utilities Available Cable Available, Electricity Connected, Natural Gas Connected, Phone Available
Roof Type Composition
Total Parking Spaces 2
Garage Yes
Building
Lot Description Landscaped, Level
Sewer Public Sewer
Water Public
Level or Stories Two
Structure Type Cement Siding, Frame, Stone
Schools
Elementary Schools Vista Peak
Middle Schools Vista Peak
High Schools Vista Peak
School District Adams-Arapahoe 28J
Others
Senior Community No
Ownership Corporation/Trust
Acceptable Financing Cash, Conventional
Listing Terms Cash, Conventional
Special Listing Condition None
Pets Allowed Cats OK, Dogs OK
Read Less Info
Want to know what your home might be worth? Contact us for a FREE valuation!

Our team is ready to help you sell your home for the highest possible price ASAP

© 2024 METROLIST, INC., DBA RECOLORADO® – All Rights Reserved
6455 S. Yosemite St., Suite 500 Greenwood Village, CO 80111 USA
Bought with Brokers Guild Real Estate

12245 Pecos Street Unit # 400, Westminster, CO, 80234, United States






