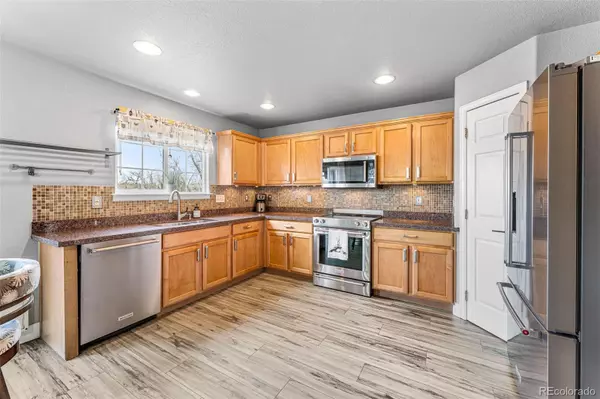$595,000
$595,000
For more information regarding the value of a property, please contact us for a free consultation.
5 Beds
4 Baths
2,746 SqFt
SOLD DATE : 04/28/2023
Key Details
Sold Price $595,000
Property Type Single Family Home
Sub Type Single Family Residence
Listing Status Sold
Purchase Type For Sale
Square Footage 2,746 sqft
Price per Sqft $216
Subdivision Southcreek
MLS Listing ID 6550135
Sold Date 04/28/23
Style Contemporary
Bedrooms 5
Full Baths 2
Half Baths 1
Three Quarter Bath 1
Condo Fees $36
HOA Fees $36/mo
HOA Y/N Yes
Abv Grd Liv Area 2,046
Originating Board recolorado
Year Built 2001
Annual Tax Amount $2,946
Tax Year 2022
Lot Size 3,920 Sqft
Acres 0.09
Property Description
Plenty of room to live, grow, and relax. This 5 bedroom, 4 bath, 2,781 square foot home has plenty of room for all your living needs. The main floor features an open dining and living concept with plenty of windows, newer contemporary gray plank flooring, and great views. The eat-in kitchen is a chef's delight with ample cabinets, pantry, counter space and stainless appliances. The main floor is finished with a half bath and laundry room. The primary suite hosts a full bath, walk-in closet and great views of the open space. The upstairs is finished with three additional large bedrooms and a shared hall bath. The basement is full of great spaces. The guest room suite has plenty of light and a private ¾ bath. Entertaining is easy with a large great room, wet bar, including a beverage cooler. For some quiet time the finished under stair “gaming/reading” nooks offer a perfect space. The backyard boasts a covered deck, hot tub, and sweeping views of the Cherry Creek Trail and walking path. Nice sized 2 car garage. Located in the Southcreek neighborhood, this home offers quick access to Parker Rd, Jordan Rd and C-470, making all that Denver has to offer a quick trip. Situated in the award winning Cherry Creek School District.
Location
State CO
County Arapahoe
Rooms
Basement Finished, Partial
Interior
Interior Features Eat-in Kitchen
Heating Forced Air
Cooling Central Air
Flooring Carpet, Tile, Vinyl
Fireplace N
Appliance Bar Fridge, Dishwasher, Disposal, Microwave, Oven, Range, Refrigerator, Sump Pump
Laundry In Unit
Exterior
Exterior Feature Balcony, Private Yard, Rain Gutters, Spa/Hot Tub
Garage Spaces 2.0
Fence Full
View Meadow
Roof Type Composition
Total Parking Spaces 2
Garage Yes
Building
Lot Description Borders Public Land, Greenbelt, Level, Open Space, Sprinklers In Front, Sprinklers In Rear
Foundation Slab
Sewer Public Sewer
Water Public
Level or Stories Two
Structure Type Brick, Frame, Vinyl Siding
Schools
Elementary Schools Red Hawk Ridge
Middle Schools Liberty
High Schools Grandview
School District Cherry Creek 5
Others
Senior Community No
Ownership Individual
Acceptable Financing Cash, Conventional, FHA, Other, VA Loan
Listing Terms Cash, Conventional, FHA, Other, VA Loan
Special Listing Condition None
Read Less Info
Want to know what your home might be worth? Contact us for a FREE valuation!

Our team is ready to help you sell your home for the highest possible price ASAP

© 2025 METROLIST, INC., DBA RECOLORADO® – All Rights Reserved
6455 S. Yosemite St., Suite 500 Greenwood Village, CO 80111 USA
Bought with Brokers Guild Real Estate
12245 Pecos Street Unit # 400, Westminster, CO, 80234, United States






