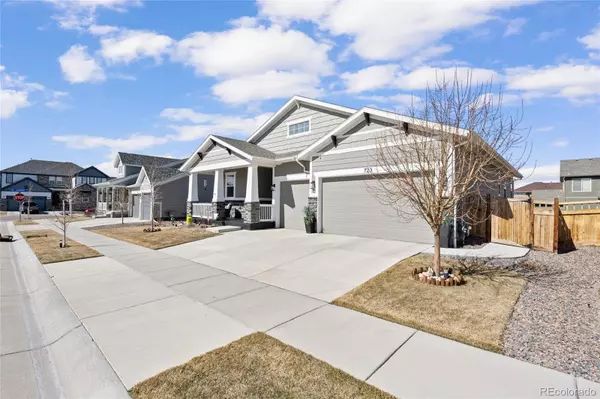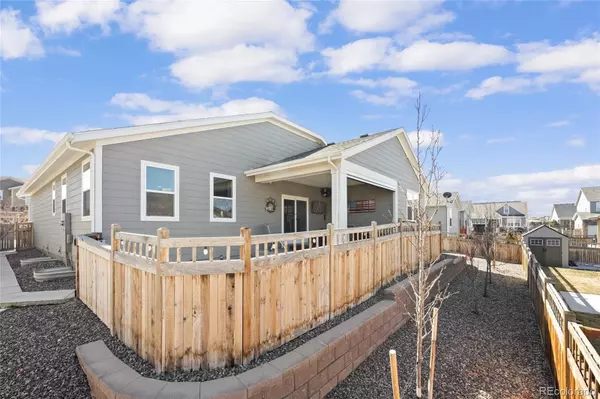$630,000
$630,000
For more information regarding the value of a property, please contact us for a free consultation.
3 Beds
3 Baths
2,628 SqFt
SOLD DATE : 04/24/2023
Key Details
Sold Price $630,000
Property Type Single Family Home
Sub Type Single Family Residence
Listing Status Sold
Purchase Type For Sale
Square Footage 2,628 sqft
Price per Sqft $239
Subdivision Brighton Crossing
MLS Listing ID 8460684
Sold Date 04/24/23
Style Traditional
Bedrooms 3
Full Baths 2
Half Baths 1
Condo Fees $120
HOA Fees $40/qua
HOA Y/N Yes
Abv Grd Liv Area 2,162
Originating Board recolorado
Year Built 2018
Annual Tax Amount $6,191
Tax Year 2021
Lot Size 8,276 Sqft
Acres 0.19
Property Description
This is a beautiful 4,324 square foot ranch home with partially finished basement built by Dream Finder. This 3-car, 3 bedroom/2.5 bath home is a MUST SEE with all the top upgrades, plus homeowner upgrades to the backyard and covered patio. The pride of ownership is obvious from the minute you walk onto the covered front porch. This south facing home includes a 5-burner gas stove with double ovens, 12 ft kitchen island, 42-inch cabinets, walk-in pantry, stainless steel appliances that stay, including the refrigerator and washer/dryer. The 5-piece master bath has double sinks, a large soaking tub with separate oversized tiled shower. The house also includes a tankless water heater. The covered back patio has an electric shade screen that blocks the sun, wind, and provides a closed-in back patio. The back grass has been replaced with dog durable astroturf. In the back you will also find 5 trees and four bushes that were planted last summer and are on a drip system. These will soon be blooming to give your back porch additional privacy. Plus, the house sits on an amazing cul-de-sac of friendly adults and children. This home won't last long so schedule your private showing today!
Location
State CO
County Adams
Rooms
Basement Finished, Unfinished
Main Level Bedrooms 3
Interior
Interior Features Ceiling Fan(s), Eat-in Kitchen, Entrance Foyer, Five Piece Bath, Kitchen Island, Open Floorplan, Primary Suite, Quartz Counters, Solid Surface Counters, Walk-In Closet(s)
Heating Forced Air
Cooling Central Air
Flooring Carpet, Tile, Vinyl
Fireplaces Number 1
Fireplaces Type Great Room
Fireplace Y
Appliance Cooktop, Dishwasher, Disposal, Double Oven, Microwave, Range Hood, Refrigerator, Self Cleaning Oven, Tankless Water Heater
Exterior
Exterior Feature Dog Run, Lighting, Private Yard
Parking Features Concrete, Floor Coating, Oversized Door
Garage Spaces 3.0
Fence Full
Utilities Available Electricity Connected, Internet Access (Wired), Natural Gas Connected, Phone Connected
Roof Type Composition
Total Parking Spaces 3
Garage Yes
Building
Lot Description Landscaped, Sprinklers In Front, Sprinklers In Rear
Foundation Concrete Perimeter
Sewer Public Sewer
Water Public
Level or Stories One
Structure Type Cement Siding, Frame, Stone
Schools
Elementary Schools Northeast
Middle Schools Overland Trail
High Schools Brighton
School District School District 27-J
Others
Senior Community No
Ownership Individual
Acceptable Financing Cash, Conventional, FHA, VA Loan
Listing Terms Cash, Conventional, FHA, VA Loan
Special Listing Condition None
Pets Allowed Cats OK, Dogs OK
Read Less Info
Want to know what your home might be worth? Contact us for a FREE valuation!

Our team is ready to help you sell your home for the highest possible price ASAP

© 2024 METROLIST, INC., DBA RECOLORADO® – All Rights Reserved
6455 S. Yosemite St., Suite 500 Greenwood Village, CO 80111 USA
Bought with Berkshire Hathaway HomeServices Colorado Real Estate, LLC - Brighton
12245 Pecos Street Unit # 400, Westminster, CO, 80234, United States






