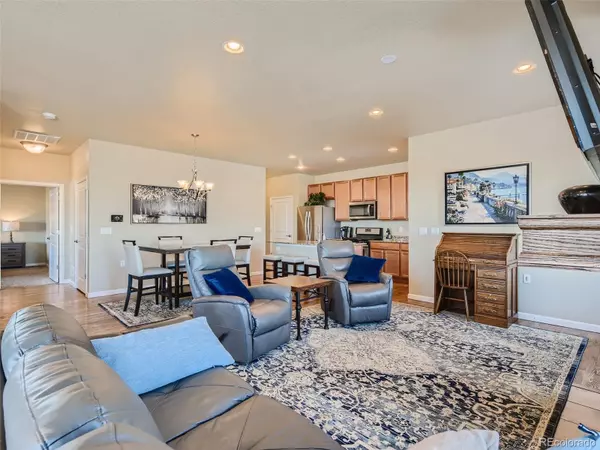$480,000
$490,000
2.0%For more information regarding the value of a property, please contact us for a free consultation.
2 Beds
2 Baths
1,448 SqFt
SOLD DATE : 04/05/2023
Key Details
Sold Price $480,000
Property Type Condo
Sub Type Condominium
Listing Status Sold
Purchase Type For Sale
Square Footage 1,448 sqft
Price per Sqft $331
Subdivision The Villas At Great Plains
MLS Listing ID 1856472
Sold Date 04/05/23
Style Contemporary
Bedrooms 2
Full Baths 1
Three Quarter Bath 1
Condo Fees $400
HOA Fees $400/mo
HOA Y/N Yes
Abv Grd Liv Area 1,448
Originating Board recolorado
Year Built 2017
Annual Tax Amount $4,251
Tax Year 2021
Lot Size 2,178 Sqft
Acres 0.05
Property Description
This truly STAIR-FREE, East-facing patio home is perfect for enjoying every season. The winning combo of an open concept, high ceilings and tall windows fill every room with bright, natural light. The front patio overlooks the nearby park and open space, with the same view from inside! Hardwood floors and a gas log fireplace lend a luxurious feel to the great room. This kitchen is turn-key with a Whirlpool stainless steel appliance package, gas range, upgraded 40” cabinets, and extra large pantry. Spacious primary suite includes a walk-in closet and double sink vanity. Generously sized laundry room with built-ins and access to dry-walled and textured oversized 2-car garage with 220v outlet. Owned by a retired home inspector, every aspect of this unit has been meticulously maintained. The Homeowner's Association takes care of all exterior maintenance, snow removal, exterior painting/ siding, and the roof creating more time to use their parks, clubhouse, pool, gym, and activity room. Between this pristine unit and impeccable community, the possibilities are endless in making this place your own.
Location
State CO
County Arapahoe
Zoning Residential
Rooms
Basement Crawl Space
Main Level Bedrooms 2
Interior
Interior Features Built-in Features, Ceiling Fan(s), Granite Counters, Kitchen Island, No Stairs, Open Floorplan, Pantry, Primary Suite, Smart Thermostat, Smoke Free, Walk-In Closet(s)
Heating Forced Air
Cooling Central Air
Flooring Carpet, Laminate, Tile, Wood
Fireplaces Number 1
Fireplaces Type Gas Log, Great Room
Fireplace Y
Appliance Dishwasher, Disposal, Dryer, Microwave, Oven, Refrigerator, Washer, Water Softener
Laundry In Unit
Exterior
Exterior Feature Rain Gutters
Parking Features 220 Volts, Concrete, Dry Walled, Finished, Floor Coating, Insulated Garage, Lighted, Oversized, Storage
Garage Spaces 2.0
Fence None
Utilities Available Cable Available, Electricity Connected, Natural Gas Connected
Roof Type Composition
Total Parking Spaces 2
Garage Yes
Building
Lot Description Corner Lot, Master Planned
Foundation Concrete Perimeter
Sewer Public Sewer
Water Public
Level or Stories One
Structure Type Frame, Wood Siding
Schools
Elementary Schools Side Creek
Middle Schools Mrachek
High Schools Rangeview
School District Adams-Arapahoe 28J
Others
Senior Community No
Ownership Individual
Acceptable Financing Cash, Conventional, FHA, VA Loan
Listing Terms Cash, Conventional, FHA, VA Loan
Special Listing Condition None
Pets Allowed Yes
Read Less Info
Want to know what your home might be worth? Contact us for a FREE valuation!

Our team is ready to help you sell your home for the highest possible price ASAP

© 2024 METROLIST, INC., DBA RECOLORADO® – All Rights Reserved
6455 S. Yosemite St., Suite 500 Greenwood Village, CO 80111 USA
Bought with Parkhurst Realty

12245 Pecos Street Unit # 400, Westminster, CO, 80234, United States






