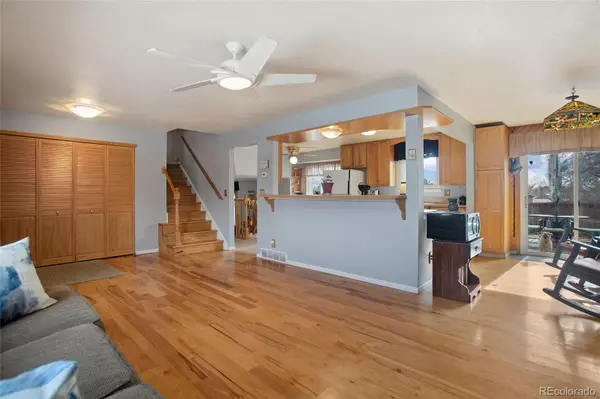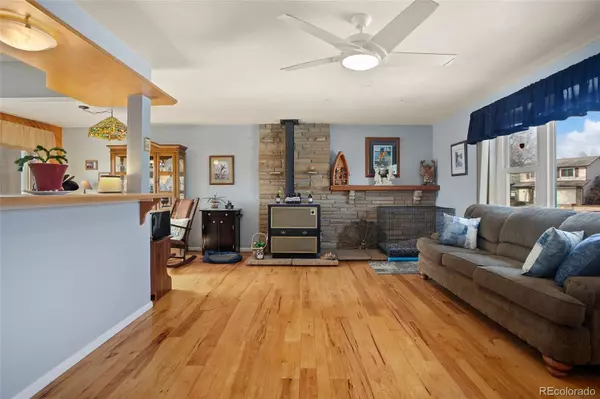$500,000
$480,000
4.2%For more information regarding the value of a property, please contact us for a free consultation.
3 Beds
3 Baths
2,271 SqFt
SOLD DATE : 03/21/2023
Key Details
Sold Price $500,000
Property Type Single Family Home
Sub Type Single Family Residence
Listing Status Sold
Purchase Type For Sale
Square Footage 2,271 sqft
Price per Sqft $220
Subdivision Woodglen
MLS Listing ID 9757311
Sold Date 03/21/23
Bedrooms 3
Full Baths 1
Half Baths 1
Three Quarter Bath 1
HOA Y/N No
Abv Grd Liv Area 1,760
Originating Board recolorado
Year Built 1975
Annual Tax Amount $2,782
Tax Year 2021
Lot Size 8,276 Sqft
Acres 0.19
Property Description
Bright and sunny cottage-feel tri-level home tucked away in a private cul-de-sac in Thornton’s desirable Woodglen community! Step inside and enjoy a main-level open living and dining room open floorplan enhanced hardwood floors and a cozy pellet stove with natural stacked stone surround and wood mantel. A cutout to the kitchen brings in extra light and a bar-height breakfast bar provides more seating options. The spacious eat-in kitchen has ample shaper cabinetry, plenty of countertops space for easy meal prep, and a desirable gas range. Lower-level family room with a comfy fireplace and glass doors to the private covered patio for easy summertime BBQs. An additional family room found in the finished basement, complete with a great wet bar – a perfect spot for entertaining family and friends. Beautiful wood steps lead the way to the upstairs three generous-sized bedrooms, including the primary retreat with private en-suite bath. Incredible over-sized backyard with a new composite deck off the dining room, covered patio off the family room, newer sodded yard, and a wonderful shed that complements the home nicely and provides great space for outdoor tools. Over-sized 2-gar attached garage with space for cars and gear, plus an added long parking pad next to drive for RV or extra parking. Ideally located with Cherry Park Pavilion across the street; walking distance to the local elementary school, and quick and easy access to, nature trails, shopping, restaurants and community center! This home is a rare treasure not to be missed.
Location
State CO
County Adams
Rooms
Basement Finished, Full
Interior
Interior Features Breakfast Nook, Ceiling Fan(s), Eat-in Kitchen, Laminate Counters, Open Floorplan, Primary Suite, Radon Mitigation System, Wet Bar
Heating Forced Air, Natural Gas
Cooling Central Air
Flooring Carpet, Linoleum, Tile, Wood
Fireplaces Number 2
Fireplaces Type Family Room, Living Room, Pellet Stove, Wood Burning
Fireplace Y
Appliance Bar Fridge, Dishwasher, Disposal, Dryer, Gas Water Heater, Microwave, Refrigerator, Self Cleaning Oven, Washer
Exterior
Exterior Feature Garden, Lighting, Private Yard, Rain Gutters
Parking Features Concrete, Lighted, Oversized
Garage Spaces 2.0
Fence Full
Utilities Available Cable Available, Electricity Connected, Natural Gas Connected, Phone Available
Roof Type Composition
Total Parking Spaces 2
Garage Yes
Building
Lot Description Cul-De-Sac, Sprinklers In Front, Sprinklers In Rear
Sewer Public Sewer
Water Public
Level or Stories Multi/Split
Structure Type Brick, Frame, Wood Siding
Schools
Elementary Schools Cherry Drive
Middle Schools Shadow Ridge
High Schools Mountain Range
School District Adams 12 5 Star Schl
Others
Senior Community No
Ownership Individual
Acceptable Financing Cash, Conventional, FHA, VA Loan
Listing Terms Cash, Conventional, FHA, VA Loan
Special Listing Condition None
Pets Allowed Yes
Read Less Info
Want to know what your home might be worth? Contact us for a FREE valuation!

Our team is ready to help you sell your home for the highest possible price ASAP

© 2024 METROLIST, INC., DBA RECOLORADO® – All Rights Reserved
6455 S. Yosemite St., Suite 500 Greenwood Village, CO 80111 USA
Bought with Keller Williams Advantage Realty LLC

12245 Pecos Street Unit # 400, Westminster, CO, 80234, United States






