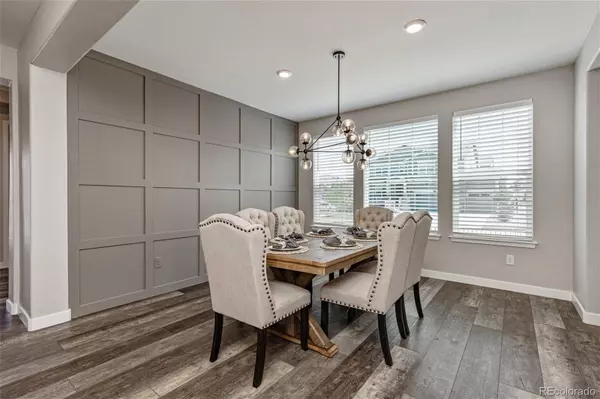$899,000
$899,999
0.1%For more information regarding the value of a property, please contact us for a free consultation.
5 Beds
6 Baths
5,528 SqFt
SOLD DATE : 03/08/2023
Key Details
Sold Price $899,000
Property Type Single Family Home
Sub Type Single Family Residence
Listing Status Sold
Purchase Type For Sale
Square Footage 5,528 sqft
Price per Sqft $162
Subdivision Blackstone Country Club
MLS Listing ID 6198464
Sold Date 03/08/23
Style Contemporary
Bedrooms 5
Full Baths 2
Three Quarter Bath 4
Condo Fees $175
HOA Fees $175/mo
HOA Y/N Yes
Abv Grd Liv Area 2,774
Originating Board recolorado
Year Built 2020
Annual Tax Amount $5,674
Tax Year 2021
Lot Size 10,018 Sqft
Acres 0.23
Property Description
This Beautiful 5 bedrooms 6 baths 3 car garage ranch home in desirable Blackstone Country Club & Golf, in Cherry Creek School District is move in ready this home is a true stand out, of design and finishes. You are greeted by a cozy covered front porch, Keviar front storm door. Large foyer with front bedroom to your left which includes it's own private bath. The dining room has an accent wall and is connected through the butler's pantry. This open floor plan with 9' ceilings includes a gourmet kitchen with stainless steel appliances which includes a smart double oven, large granite island, 5 burner gas top, smart dishwasher and refrigerator. There is a full butler's pantry off the kitchen and a walk in pantry. Eating area is bright with lots of natural sunlight leading to the covered patio. The family room has a gas fireplace, with smart wired (cords are hidden in the wall) when mounting tv. The study is off the family room that walks out to the patio. The primary suite with sitting area and tray ceiling, then into the master bath with 2 granite counter vanities, soaking tub and shower, walk in closet that leads into the laundry room. Led stair and hallway lights throughout basement on dimmers. Basement has a home theater room. 3 bedrooms in the basement, one is a next generation ensuite plumbed for kitchenette (refrigerator & sink). Another bedroom is plumbed for a future wet bar. There is a second laundry (basement), custom steel locking window well covers. Vivant home security system. This home has solar system. 3 car front load garage with wheel chair ramp. The backyard is fully landscaped with mature pines and perennials, low maintenance yard. Located minutes away from E470, Southlands (shopping, restaurants and entertainment). Also, New Elementary School (Woodland Elementary School) in Blackstone opening for school year 22-23. (https://www.facebook.com/woodlandccsd). This home is a must see for that special home.
Location
State CO
County Arapahoe
Rooms
Basement Bath/Stubbed, Finished, Full, Sump Pump
Main Level Bedrooms 2
Interior
Interior Features Eat-in Kitchen, Five Piece Bath, Granite Counters, High Ceilings, Kitchen Island, Open Floorplan, Pantry, Radon Mitigation System, Smoke Free, Walk-In Closet(s)
Heating Baseboard, Forced Air, Natural Gas, Solar
Cooling Central Air
Flooring Carpet, Wood
Fireplaces Number 1
Fireplaces Type Family Room, Gas, Gas Log
Fireplace Y
Appliance Dishwasher, Disposal, Gas Water Heater, Microwave, Oven, Range, Refrigerator, Sump Pump
Exterior
Parking Features Concrete
Garage Spaces 3.0
Utilities Available Cable Available, Electricity Connected, Internet Access (Wired), Natural Gas Available
Roof Type Composition
Total Parking Spaces 3
Garage Yes
Building
Lot Description Corner Lot, Landscaped, Level, Sprinklers In Front, Sprinklers In Rear
Foundation Concrete Perimeter
Sewer Public Sewer
Water Public
Level or Stories One
Structure Type Brick, Frame
Schools
Elementary Schools Black Forest Hills
Middle Schools Fox Ridge
High Schools Cherokee Trail
School District Cherry Creek 5
Others
Senior Community No
Ownership Individual
Acceptable Financing Cash, Conventional, Jumbo, VA Loan
Listing Terms Cash, Conventional, Jumbo, VA Loan
Special Listing Condition None
Pets Allowed Cats OK, Dogs OK
Read Less Info
Want to know what your home might be worth? Contact us for a FREE valuation!

Our team is ready to help you sell your home for the highest possible price ASAP

© 2025 METROLIST, INC., DBA RECOLORADO® – All Rights Reserved
6455 S. Yosemite St., Suite 500 Greenwood Village, CO 80111 USA
Bought with Coldwell Banker Realty 24
12245 Pecos Street Unit # 400, Westminster, CO, 80234, United States






