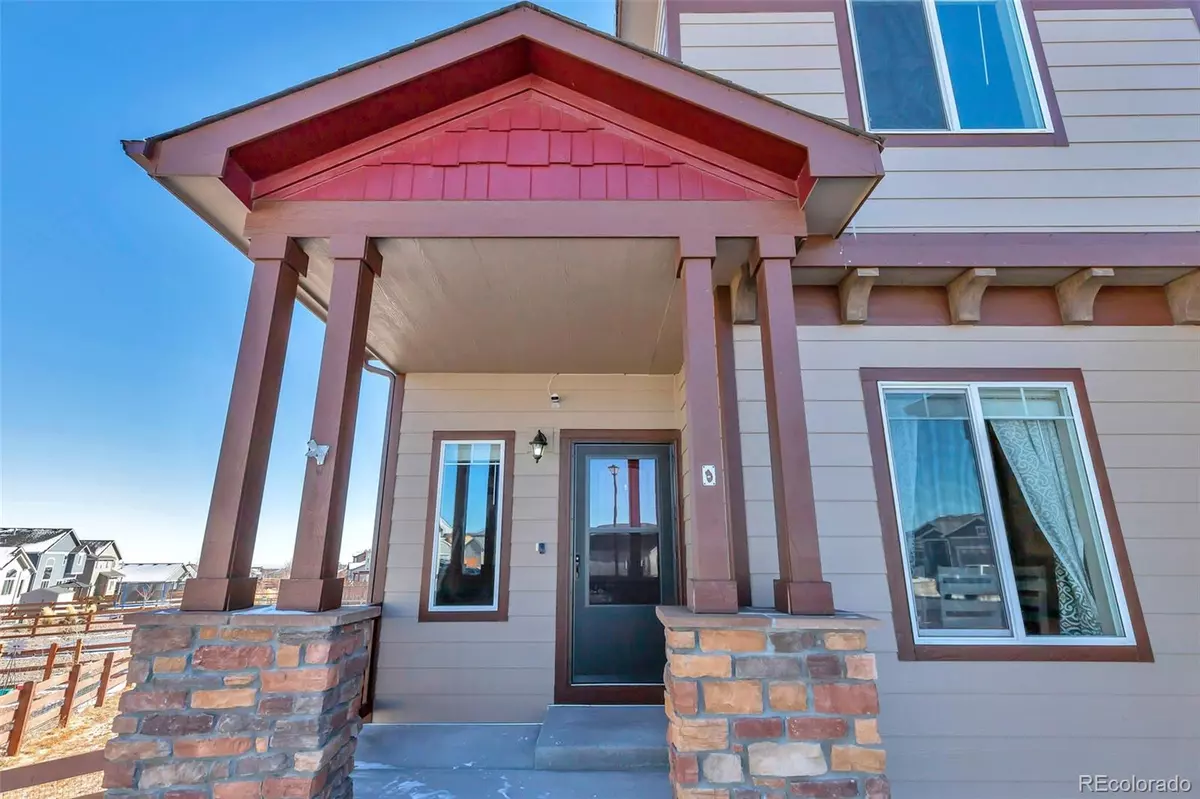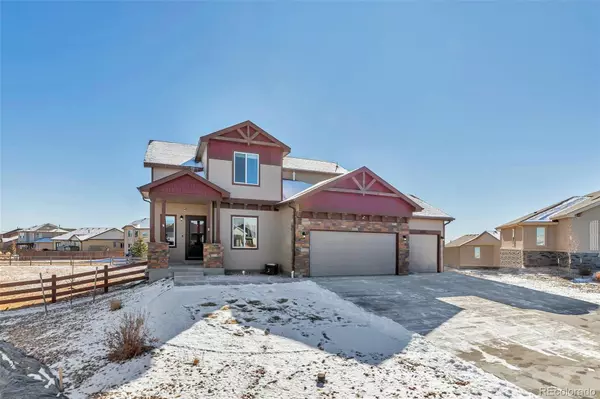$578,000
$580,000
0.3%For more information regarding the value of a property, please contact us for a free consultation.
5 Beds
4 Baths
1,998 SqFt
SOLD DATE : 03/02/2023
Key Details
Sold Price $578,000
Property Type Single Family Home
Sub Type Single Family Residence
Listing Status Sold
Purchase Type For Sale
Square Footage 1,998 sqft
Price per Sqft $289
Subdivision Merididan Ranch Fil 9
MLS Listing ID 3240566
Sold Date 03/02/23
Bedrooms 5
Full Baths 3
Half Baths 1
Condo Fees $120
HOA Fees $10/ann
HOA Y/N Yes
Abv Grd Liv Area 1,386
Originating Board recolorado
Year Built 2017
Annual Tax Amount $3,123
Tax Year 2021
Lot Size 0.350 Acres
Acres 0.35
Property Description
This Beautiful Traditional home has a great open floor plan, built in 2017, on approx. 0.35 acres, in a cul de sac, an exceptional home: premium air cleaner, tankless water heater, A/C, elevated composite deck, garden-level basement, 3-car oversized garage w/ keypad, epoxy flooring and work area, RV electrical outlet, stately stone facade, security cameras and peaks of the mountains. The spacious and accommodating floor plan has great size bedrooms: 2 upper-level bedrooms, 2 bedrooms in the large basement and a main-level bedroom with 5-piece bathroom.
All bedrooms have walk-in closets. The large living room with peaked ceilings provides an open refreshing feel and grand oversized windows bring in lots of natural light. The walk-out to the elevated deck has mountain views and overlooks the exceptional backyard which can be designed with your personal touch and interest in mind. The kitchen features a gas stove, 42' cabinets, under mount sink, pantry, stainless steel kitchen appliances, eat-in kitchen area with a large window and high kitchen bar for additional seating.
Note the unique Dutch door that leads down to the garden level basement - an amazing secondary living space with lots of natural light. The oversized basement, with a full bath, can pull double duty as a special recreational or living space along with any other uses that you can imagine. Storage galore in the basement - large closet and under stairs. Headed to the second level? Nice upper-level study/loft area, additional bedrooms, full bath, linen closet and open feel. The main level walk out to the backyard has a blank canvas possibility, a chance for your dream yard! Main floor laundry with Maytag washer and dryer - they are included. Meridian Ranch is a great community with its coordinated sports, classes and activities. Long Summer living is luxury living that is one of a kind!
Location
State CO
County El Paso
Zoning PUD
Rooms
Basement Bath/Stubbed, Finished
Main Level Bedrooms 1
Interior
Heating Solar
Cooling Central Air
Fireplace N
Appliance Dishwasher, Disposal, Dryer, Microwave, Oven, Refrigerator, Washer
Exterior
Garage Spaces 3.0
Roof Type Architecural Shingle
Total Parking Spaces 3
Garage Yes
Building
Lot Description Cul-De-Sac
Sewer Public Sewer
Water Public
Level or Stories Two
Structure Type Frame
Schools
Elementary Schools Peyton
Middle Schools Peyton
High Schools Peyton
School District Peyton 23-Jt
Others
Senior Community No
Ownership Individual
Acceptable Financing Cash, Conventional, FHA, Qualified Assumption, VA Loan
Listing Terms Cash, Conventional, FHA, Qualified Assumption, VA Loan
Special Listing Condition HUD Owned
Read Less Info
Want to know what your home might be worth? Contact us for a FREE valuation!

Our team is ready to help you sell your home for the highest possible price ASAP

© 2025 METROLIST, INC., DBA RECOLORADO® – All Rights Reserved
6455 S. Yosemite St., Suite 500 Greenwood Village, CO 80111 USA
Bought with NON MLS PARTICIPANT
12245 Pecos Street Unit # 400, Westminster, CO, 80234, United States






