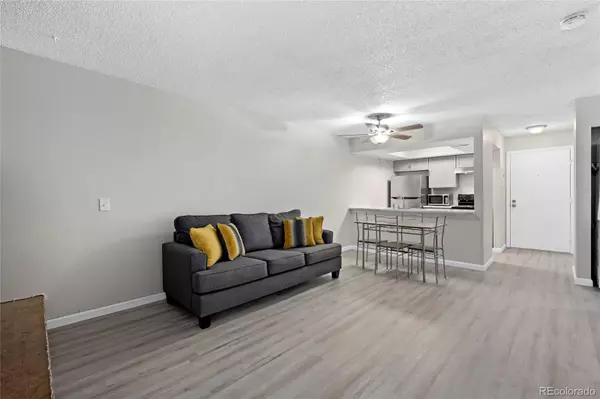$175,000
$180,000
2.8%For more information regarding the value of a property, please contact us for a free consultation.
1 Bed
1 Bath
602 SqFt
SOLD DATE : 01/23/2023
Key Details
Sold Price $175,000
Property Type Condo
Sub Type Condominium
Listing Status Sold
Purchase Type For Sale
Square Footage 602 sqft
Price per Sqft $290
Subdivision Am-Con Condos
MLS Listing ID 9547152
Sold Date 01/23/23
Bedrooms 1
Full Baths 1
Condo Fees $265
HOA Fees $265/mo
HOA Y/N Yes
Abv Grd Liv Area 602
Originating Board recolorado
Year Built 1983
Annual Tax Amount $962
Tax Year 2021
Property Description
PRICE IMPROVEMENT! This home includes washer/dryer, spacious and remodeled kitchen, open layout and light throughout. Recently remodeled 1 bedroom condo in a great location with a garden level front entry door with direct ground level access out of the patio door. Entering the front door the open and bright floor plan is ideal for everyday living, including newer features like laminate floors, updated bathroom, new paint, newer furnace, stainless steel refrigerator, dishwasher, a newer stove. The primary bedroom suite includes a large walk-in closet that provides access to the full bathroom. The kitchen is open to the living room through an open eat-in bar with updated cabinets, doors, lighting, stainless steel finishes on all kitchen appliances.. The living room showcases a beautiful wood-burning fireplace and provides access to a back patio, which leads to green space with pet-stations, outdoor pool and tennis/basketball courts, and mail kiosk. An additional storage closet with workbench is right next to the front door and easy access parking just a few steps away. Convenient location to grocery stores, library, schools, restaurants, parks and trails, Aurora City Center and RTD Light Rail station. Special Financing Programs Available - Ask your mortgage lender about CITY OF AURORA - HOME OWNERSHIP ASSISTANCE PROGRAM and CHFA DOWNPAYMENT GRANT PROGRAMS.
Location
State CO
County Arapahoe
Zoning Res
Rooms
Main Level Bedrooms 1
Interior
Interior Features Ceiling Fan(s), No Stairs, Open Floorplan, Pantry, Quartz Counters
Heating Forced Air
Cooling None
Flooring Vinyl
Fireplaces Number 1
Fireplaces Type Living Room, Wood Burning
Fireplace Y
Appliance Dishwasher, Dryer, Gas Water Heater, Microwave, Range, Range Hood, Self Cleaning Oven, Washer
Exterior
Exterior Feature Barbecue, Tennis Court(s)
Pool Outdoor Pool
Utilities Available Cable Available, Internet Access (Wired), Phone Connected
Roof Type Other
Total Parking Spaces 1
Garage No
Building
Sewer Public Sewer
Water Public
Level or Stories One
Structure Type Concrete, Wood Siding
Schools
Elementary Schools Edna And John W. Mosely
Middle Schools Edna And John W. Mosely
High Schools Gateway
School District Adams-Arapahoe 28J
Others
Senior Community No
Ownership Individual
Acceptable Financing Cash, Conventional
Listing Terms Cash, Conventional
Special Listing Condition None
Pets Allowed Cats OK, Dogs OK
Read Less Info
Want to know what your home might be worth? Contact us for a FREE valuation!

Our team is ready to help you sell your home for the highest possible price ASAP

© 2024 METROLIST, INC., DBA RECOLORADO® – All Rights Reserved
6455 S. Yosemite St., Suite 500 Greenwood Village, CO 80111 USA
Bought with Berkshire Hathaway HomeServices Colorado Real Estate, LLC - Englewood

12245 Pecos Street Unit # 400, Westminster, CO, 80234, United States






