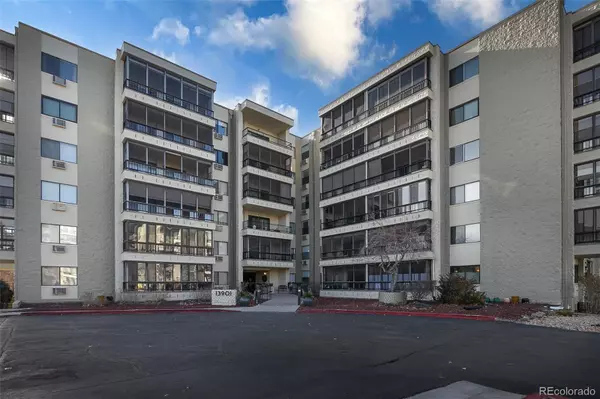$325,000
$325,000
For more information regarding the value of a property, please contact us for a free consultation.
2 Beds
2 Baths
1,080 SqFt
SOLD DATE : 01/23/2023
Key Details
Sold Price $325,000
Property Type Condo
Sub Type Condominium
Listing Status Sold
Purchase Type For Sale
Square Footage 1,080 sqft
Price per Sqft $300
Subdivision Heather Gardens
MLS Listing ID 3139927
Sold Date 01/23/23
Style Contemporary
Bedrooms 2
Half Baths 1
Three Quarter Bath 1
Condo Fees $475
HOA Fees $475/mo
HOA Y/N Yes
Abv Grd Liv Area 1,080
Originating Board recolorado
Year Built 1983
Annual Tax Amount $2,012
Tax Year 2021
Property Description
Beautifully Remodeled Rare End Unit Home With 2 Enclosed Lanais, Stunning Views of Mountains, Downtown, Golf Course. Highly Desirable Atrium Building Featuring 2 Elevators, Towering Ceiling and Each Floor Decorated with Plants and Spacious Meeting Area, 2 Storage Rooms on 4th Floor*Meticulous Owner*Open and Light Floor Plan Highlighted by 56 Windows*Remodeled Kitchen, All New Stainless Steel Appliances, Double Oven, New Lighting, Granite Counters, New Cortex Flooring* Living Room Opens to New High End Sliding Patio Door with Low E Glass Which Leads to Spacious Glass/Screen Lanai with West Panoramic Views and Comfortable Seating For Relaxing and Entertaining All Year Long*Spacious Primary Bedroom Has Another Glass/Screened Lanai with New High End Sliding Glass Door with Low E Glass for Morning Coffee or for Enjoying Colorado Sunsets*Primary Bathroom Totally Remodeled with Luxury Walk-In Marble Shower, Non-Slip Penny Tile with Seating Area, Granite Counters, New Light Fixtures, New Vanity and Mirror, New Flooring, New Linen Cabinet*2nd Bedroom Being Used as Art Studio Features Brand New High End Window Facing West That Opens 2 Ways For Easy Cleaning* 2nd Bathroom Remodeled with Granite Counters, New Light Fixture, New Vanity and Mirror, New Flooring* Under Ground Parking(Space #29) With Cowboy Storage Unit* Home Freshly Painted with Custom Neutral Colors*New Six Panel Doors*2 New Room A/C Units with Covers*All New Window Coverings Included* New Full Size Washer/Dryer(On Stand So You Don't Have To Bend Down with Storage Drawer) Plus Shelving* All Outlet/Switch Plate Covers Have Been Replaced*New Carpet on Both Lanais*One of the Best Features is Having 2 Lanais and Opening Up All the Windows and Having a Cross Breeze and the New Window Can Be Removed to Increase This Effect Even More! Enjoy 55+ Community With Golf Course, Restaurant, New Clubhouse, Clubs/Activities Swimming Pool*Nothing To Do But Move In! Call For Private Showing
Location
State CO
County Arapahoe
Rooms
Main Level Bedrooms 2
Interior
Interior Features Elevator, Entrance Foyer, Granite Counters, High Speed Internet, Kitchen Island, No Stairs, Open Floorplan, Pantry, Primary Suite, Smoke Free
Heating Forced Air
Cooling Air Conditioning-Room
Flooring Carpet, Wood
Fireplace N
Appliance Cooktop, Dishwasher, Disposal, Double Oven, Dryer, Microwave, Oven, Range, Refrigerator, Self Cleaning Oven, Washer
Laundry In Unit
Exterior
Exterior Feature Balcony, Elevator, Tennis Court(s)
Parking Features Finished, Heated Garage, Insulated Garage, Lighted, Oversized
Garage Spaces 1.0
Pool Indoor, Outdoor Pool
View City, Golf Course, Mountain(s)
Roof Type Other
Total Parking Spaces 1
Garage No
Building
Sewer Community Sewer
Level or Stories One
Structure Type Other
Schools
Elementary Schools Century
Middle Schools Aurora Hills
High Schools Gateway
School District Adams-Arapahoe 28J
Others
Senior Community Yes
Ownership Individual
Acceptable Financing Cash, Conventional, FHA, VA Loan
Listing Terms Cash, Conventional, FHA, VA Loan
Special Listing Condition None
Pets Allowed Cats OK, Dogs OK
Read Less Info
Want to know what your home might be worth? Contact us for a FREE valuation!

Our team is ready to help you sell your home for the highest possible price ASAP

© 2024 METROLIST, INC., DBA RECOLORADO® – All Rights Reserved
6455 S. Yosemite St., Suite 500 Greenwood Village, CO 80111 USA
Bought with HomeSmart Realty

12245 Pecos Street Unit # 400, Westminster, CO, 80234, United States






