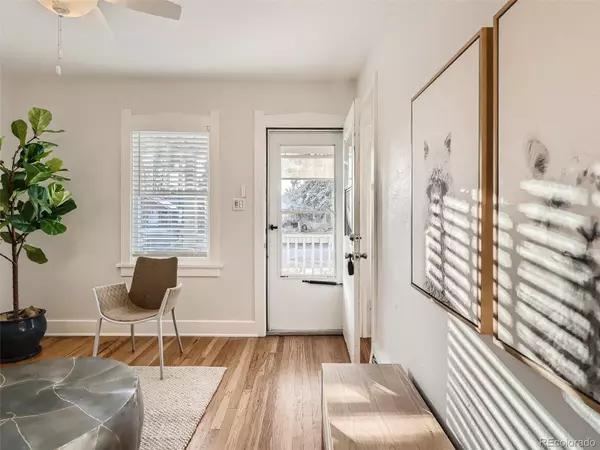$645,000
$645,000
For more information regarding the value of a property, please contact us for a free consultation.
3 Beds
2 Baths
1,312 SqFt
SOLD DATE : 01/12/2023
Key Details
Sold Price $645,000
Property Type Single Family Home
Sub Type Single Family Residence
Listing Status Sold
Purchase Type For Sale
Square Footage 1,312 sqft
Price per Sqft $491
Subdivision University
MLS Listing ID 4769206
Sold Date 01/12/23
Style Bungalow
Bedrooms 3
Full Baths 1
Three Quarter Bath 1
HOA Y/N No
Abv Grd Liv Area 757
Originating Board recolorado
Year Built 1929
Annual Tax Amount $2,533
Tax Year 2021
Acres 0.11
Property Description
Turnkey charmer just two blocks from DU! This chic and tastefully updated bungalow is move-in ready for an owner-occupant or tenant. Featuring new interior and exterior paint, brand new carpet, an insulated two-car garage, plus four additional off-street parking spaces (or RV parking!) this home is perfect for any owner-occupant or tenant alike. Location, location, location! What could be better than a five-minute walk to campus? And just steps away from many local hot spots such as Bird Call, Illegal Pete's, Snarf's Sandwiches, Next Level Burger, and more! Pre-inspection report, clean structural report, and asbestos remediation reports all available. Basement bedroom is non-conforming. New dishwasher will be installed prior to closing. This beautiful home is move-in ready! Don't miss your chance to make this your new home in Denver or your next investment property in one of Denver's hottest locations.
Location
State CO
County Denver
Zoning U-SU-C
Rooms
Basement Finished, Interior Entry, Partial
Main Level Bedrooms 2
Interior
Interior Features Granite Counters, Walk-In Closet(s)
Heating Forced Air, Natural Gas
Cooling None
Flooring Carpet, Linoleum, Tile, Wood
Fireplace N
Appliance Dishwasher, Dryer, Oven, Refrigerator, Washer
Laundry In Unit
Exterior
Exterior Feature Private Yard
Garage Spaces 2.0
Fence Full
Roof Type Composition
Total Parking Spaces 6
Garage No
Building
Lot Description Level
Sewer Public Sewer
Water Public
Level or Stories One
Structure Type Brick, Frame, Vinyl Siding
Schools
Elementary Schools Asbury
Middle Schools Grant
High Schools South
School District Denver 1
Others
Senior Community No
Ownership Individual
Acceptable Financing Cash, Conventional, FHA, VA Loan
Listing Terms Cash, Conventional, FHA, VA Loan
Special Listing Condition None
Read Less Info
Want to know what your home might be worth? Contact us for a FREE valuation!

Our team is ready to help you sell your home for the highest possible price ASAP

© 2025 METROLIST, INC., DBA RECOLORADO® – All Rights Reserved
6455 S. Yosemite St., Suite 500 Greenwood Village, CO 80111 USA
Bought with Compass - Denver
12245 Pecos Street Unit # 400, Westminster, CO, 80234, United States






