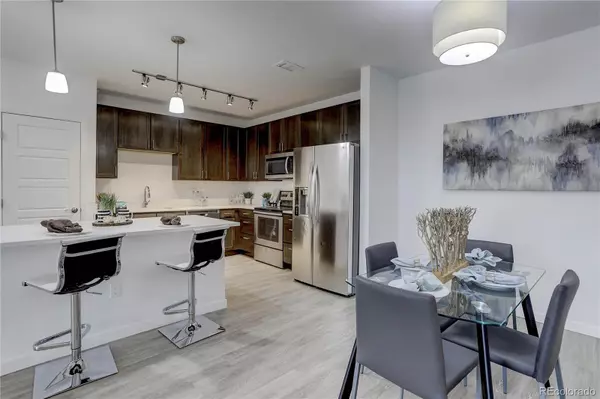$375,000
$385,000
2.6%For more information regarding the value of a property, please contact us for a free consultation.
2 Beds
2 Baths
1,138 SqFt
SOLD DATE : 12/27/2022
Key Details
Sold Price $375,000
Property Type Condo
Sub Type Condominium
Listing Status Sold
Purchase Type For Sale
Square Footage 1,138 sqft
Price per Sqft $329
Subdivision Prairie Walk On Cherry Creek
MLS Listing ID 4757613
Sold Date 12/27/22
Style Contemporary
Bedrooms 2
Full Baths 1
Three Quarter Bath 1
Condo Fees $243
HOA Fees $243/mo
HOA Y/N Yes
Abv Grd Liv Area 1,138
Originating Board recolorado
Year Built 2019
Annual Tax Amount $1,815
Tax Year 2021
Property Description
Gorgeous, lush condo community in amazingly convenient location!! This corner unit home features an open layout with modern finishes and livable layout. Better than new including, fresh paint, window shades, new carpeting in bedrooms, engineered hardwood, gorgeous quartz counters and stainless-steel appliances with a kitchen island are perfect for entertaining and engaging with guests. Snuggle up in front of the gas fireplace on those brisk days or turn down the AC in the summer! This home also features a private balcony and a large storage closet perfect for all your outdoor gear or holiday décor. The community offers a private clubhouse with 24/7 access, fitness center, outdoor swimming pool and hot tub, volleyball court and just steps to Cherry Creek Trail on the east perimeter of the property. Also, super easy access to E-470 from Jordan and many daily conveniences within blocks of the community. The developer is offering garages and carports for sale or lease (separate from the purchase of this home). Don't let this one pass you by!!
**This property is pre-approved for up to $10,500 with Bank of the West lender credit for qualified applicants to apply to down payment and buyer's closing costs. Contact Brandon Short, Mortgage Banker at 720.232.5434 or brandon.short@bankofthewest.com for details and to apply.**
Location
State CO
County Douglas
Rooms
Main Level Bedrooms 2
Interior
Interior Features Ceiling Fan(s), Eat-in Kitchen, High Ceilings, High Speed Internet, Kitchen Island, Open Floorplan, Primary Suite, Quartz Counters, Walk-In Closet(s)
Heating Forced Air
Cooling Central Air
Flooring Carpet, Laminate
Fireplaces Number 1
Fireplaces Type Gas
Fireplace Y
Appliance Dishwasher, Disposal, Dryer, Microwave, Oven, Range, Range Hood, Refrigerator, Washer
Laundry In Unit
Exterior
Exterior Feature Balcony, Barbecue, Playground, Rain Gutters
Parking Features Asphalt
Utilities Available Cable Available, Electricity Available, Electricity Connected, Internet Access (Wired), Natural Gas Available, Natural Gas Connected, Phone Available, Phone Connected
View Mountain(s)
Roof Type Tar/Gravel
Total Parking Spaces 2
Garage No
Building
Lot Description Borders Public Land, Greenbelt, Landscaped, Master Planned, Near Public Transit, Open Space
Foundation Slab
Sewer Public Sewer
Water Public
Level or Stories Three Or More
Structure Type Wood Siding
Schools
Elementary Schools Pine Lane Prim/Inter
Middle Schools Sierra
High Schools Chaparral
School District Douglas Re-1
Others
Senior Community No
Ownership Corporation/Trust
Acceptable Financing 1031 Exchange, Cash, Conventional, FHA, VA Loan
Listing Terms 1031 Exchange, Cash, Conventional, FHA, VA Loan
Special Listing Condition None
Read Less Info
Want to know what your home might be worth? Contact us for a FREE valuation!

Our team is ready to help you sell your home for the highest possible price ASAP

© 2025 METROLIST, INC., DBA RECOLORADO® – All Rights Reserved
6455 S. Yosemite St., Suite 500 Greenwood Village, CO 80111 USA
Bought with NON MLS PARTICIPANT
12245 Pecos Street Unit # 400, Westminster, CO, 80234, United States






