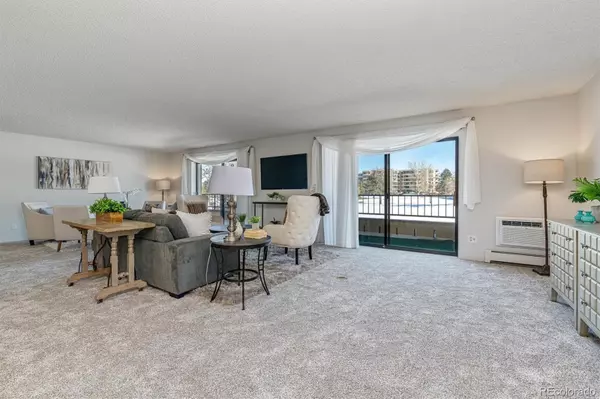$495,000
$499,900
1.0%For more information regarding the value of a property, please contact us for a free consultation.
3 Beds
3 Baths
2,220 SqFt
SOLD DATE : 12/28/2022
Key Details
Sold Price $495,000
Property Type Condo
Sub Type Condominium
Listing Status Sold
Purchase Type For Sale
Square Footage 2,220 sqft
Price per Sqft $222
Subdivision Heather Gardens
MLS Listing ID 1659953
Sold Date 12/28/22
Bedrooms 3
Full Baths 1
Three Quarter Bath 2
Condo Fees $889
HOA Fees $889/mo
HOA Y/N Yes
Abv Grd Liv Area 2,220
Originating Board recolorado
Year Built 1986
Annual Tax Amount $2,408
Tax Year 2021
Property Description
Gorgeous views of the golf course abound from this 3bedroom, 3bathroom, 2220 sf Omega-AK-O condo with double balconies in Heather Gardens! This beautifully updated and remodeled home features CoreTec LVT flooring in the entry hall and hallway, new carpet, new granite countertops, granite backsplash, and new paint! The kitchen has stainless steel appliances, Island with new lighting and fixtures stainless steel sink and new faucet. All the bathrooms have been updated with new granite countertops and new lighting and fixtures.
Relax in the generous living room or step out to the open lanai and enjoy spectacular views of the golf course! The home comes with 2 parking spaces in the underground parking area that are close to the building entrance! It also comes with a large storage space right down the hall from the condo! Amenities include a nine-hole executive golf course, indoor/outdoor pools, tennis courts, pickleball, a fitness center, spa, classes and much more. For added convenience, the HOA includes capital reserves, heat, water, sewer, trash removal, classes, along with 24hr security. Plus, the condo is FHA and VA approved. Hospitals, grocery stores, and amenities are all within easy reach of this must-see condo. Come grab your chance to call this idyllic abode your very own!
Location
State CO
County Arapahoe
Rooms
Main Level Bedrooms 3
Interior
Interior Features Ceiling Fan(s), Granite Counters, Kitchen Island, No Stairs, Open Floorplan, Smoke Free, Utility Sink, Walk-In Closet(s)
Heating Baseboard, Hot Water
Cooling Air Conditioning-Room
Flooring Carpet, Laminate, Vinyl
Fireplace N
Appliance Dishwasher, Dryer, Microwave, Oven, Range, Refrigerator, Self Cleaning Oven, Washer
Laundry In Unit
Exterior
Exterior Feature Balcony
Garage Spaces 2.0
View Golf Course
Roof Type Composition
Total Parking Spaces 2
Garage No
Building
Foundation Block, Concrete Perimeter
Sewer Public Sewer
Level or Stories One
Structure Type Concrete
Schools
Elementary Schools Polton
Middle Schools Prairie
High Schools Overland
School District Cherry Creek 5
Others
Senior Community Yes
Ownership Individual
Acceptable Financing Cash, Conventional, FHA, VA Loan
Listing Terms Cash, Conventional, FHA, VA Loan
Special Listing Condition None
Pets Allowed Cats OK, Dogs OK
Read Less Info
Want to know what your home might be worth? Contact us for a FREE valuation!

Our team is ready to help you sell your home for the highest possible price ASAP

© 2024 METROLIST, INC., DBA RECOLORADO® – All Rights Reserved
6455 S. Yosemite St., Suite 500 Greenwood Village, CO 80111 USA
Bought with Coldwell Banker Global Luxury Denver

12245 Pecos Street Unit # 400, Westminster, CO, 80234, United States






