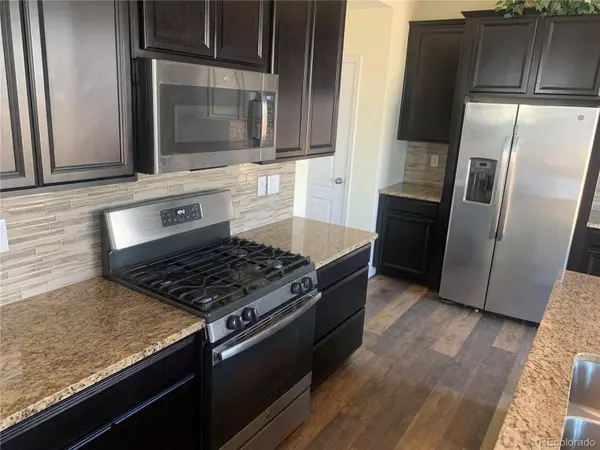$530,000
$549,000
3.5%For more information regarding the value of a property, please contact us for a free consultation.
4 Beds
3 Baths
2,422 SqFt
SOLD DATE : 12/02/2022
Key Details
Sold Price $530,000
Property Type Single Family Home
Sub Type Single Family Residence
Listing Status Sold
Purchase Type For Sale
Square Footage 2,422 sqft
Price per Sqft $218
Subdivision Adonea
MLS Listing ID 3241130
Sold Date 12/02/22
Style Traditional
Bedrooms 4
Full Baths 2
Half Baths 1
Condo Fees $540
HOA Fees $45/ann
HOA Y/N Yes
Abv Grd Liv Area 2,422
Originating Board recolorado
Year Built 2020
Annual Tax Amount $4,848
Tax Year 2021
Acres 0.13
Property Description
Welcome home to this better than new 2 story home in desirable Adonea. Beautifully finished w/ function & design in mind, this lovely home features an open floor plan filled w/ abundant natural light. The main floor features luxury vinyl plank throughout most of the main level as well as a ½ bath. The spacious great room is open to the gourmet kitchen, perfect for entertaining. The gourmet eat in kitchen has been finished w/ granite countertops & offers an island for additional seating. Glass tile backsplash, stainless steel appliances, gas stove. Don't miss the large pantry, great for additional storage. Refrigerator is included. Upstairs has 4 bedrooms along w/ a shared bath w/ dual sinks, along with an upstairs laundry room(washer/dryer included). The spacious master bedroom features private 4pc bath w/ walk in shower & large walk-in closet. You will love to entertain outdoors. You will love fun times w/ family & friends. The oversized 2 car garage is finished & insulated & offers room for additional storage. The full unfinished basement is terrific for future finishing & has plenty of space for an additional bedroom & recreation area. The opportunities are endless. Located just minutes away from DIA with easy access to I-70 and E-470. Wonderful community with several parks, community pool & clubhouse. Buyer and buyers agent to verify all information provided in the MLS, all information is deemed accurate but not guaranteed.
Location
State CO
County Arapahoe
Zoning SFR
Rooms
Basement Full, Unfinished
Interior
Interior Features Ceiling Fan(s), Eat-in Kitchen, Five Piece Bath, Granite Counters, High Ceilings, Kitchen Island, Smoke Free, Walk-In Closet(s)
Heating Forced Air
Cooling Central Air
Flooring Carpet, Tile, Vinyl
Fireplace N
Appliance Dishwasher, Disposal, Dryer, Microwave, Oven, Refrigerator, Washer
Exterior
Parking Features Concrete
Garage Spaces 2.0
Fence Partial
Utilities Available Cable Available, Electricity Connected, Natural Gas Connected
Roof Type Composition
Total Parking Spaces 2
Garage Yes
Building
Foundation Concrete Perimeter
Sewer Public Sewer
Water Public
Level or Stories Two
Structure Type Frame
Schools
Elementary Schools Vista Peak
Middle Schools Vista Peak
High Schools Vista Peak
School District Adams-Arapahoe 28J
Others
Senior Community No
Ownership Individual
Acceptable Financing Cash, Conventional, FHA, VA Loan
Listing Terms Cash, Conventional, FHA, VA Loan
Special Listing Condition None
Pets Allowed Yes
Read Less Info
Want to know what your home might be worth? Contact us for a FREE valuation!

Our team is ready to help you sell your home for the highest possible price ASAP

© 2024 METROLIST, INC., DBA RECOLORADO® – All Rights Reserved
6455 S. Yosemite St., Suite 500 Greenwood Village, CO 80111 USA
Bought with Elite Realty

12245 Pecos Street Unit # 400, Westminster, CO, 80234, United States






