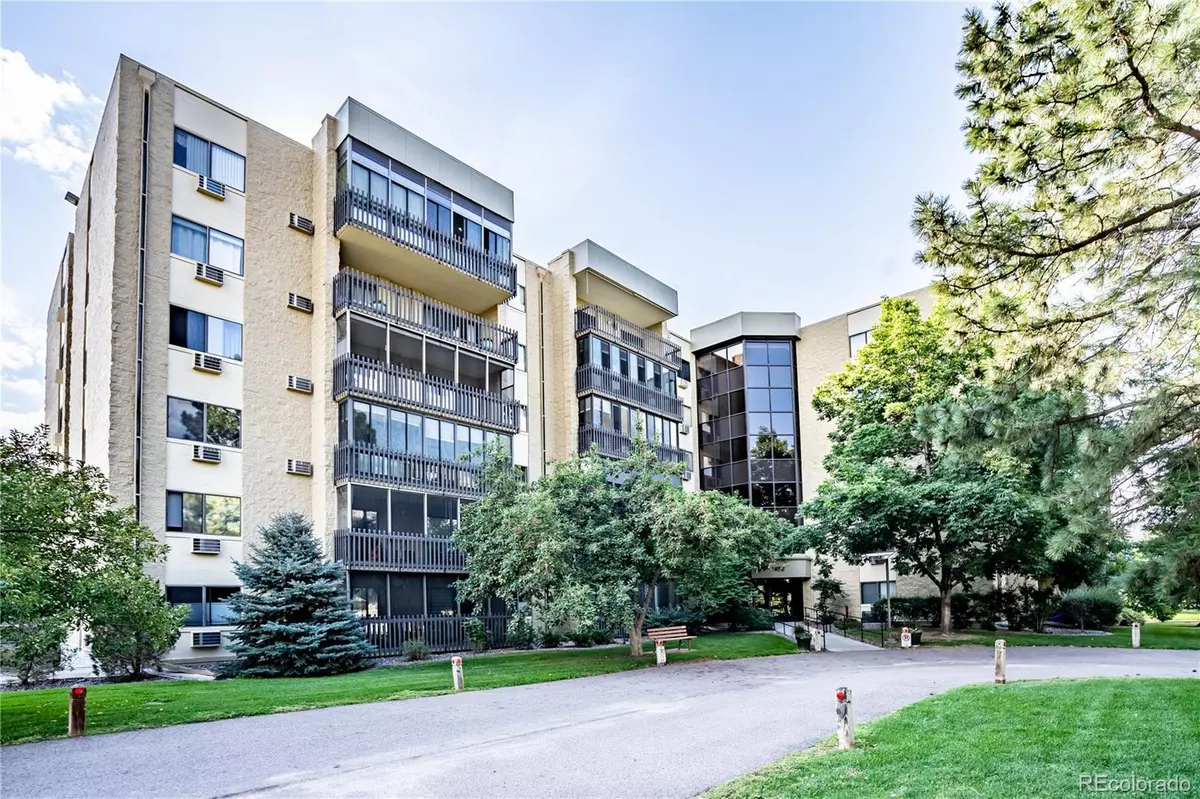$269,000
$275,000
2.2%For more information regarding the value of a property, please contact us for a free consultation.
2 Beds
1 Bath
1,050 SqFt
SOLD DATE : 11/18/2022
Key Details
Sold Price $269,000
Property Type Condo
Sub Type Condominium
Listing Status Sold
Purchase Type For Sale
Square Footage 1,050 sqft
Price per Sqft $256
Subdivision Heather Gardens
MLS Listing ID 4439078
Sold Date 11/18/22
Bedrooms 2
Full Baths 1
Condo Fees $467
HOA Fees $467/mo
HOA Y/N Yes
Abv Grd Liv Area 1,050
Originating Board recolorado
Year Built 1977
Annual Tax Amount $1,815
Tax Year 2021
Property Description
Wonderful opportunity with this move in ready updated Heather Gardens condo. Located on the desirable top/6th floor. Enter to a light, bright & open floorplan. Enjoy the updated kitchen with white cabinetry, stainless appliances, & easy maintenance laminate counters. The kitchen overlooks the dining area and a large family room with glass slider to an enormous outdoor patio. The patio offers beautiful views. The entire interior has been freshly painted with newer carpeting. The full bath has an updated vanity and well cared for tub and with tile surround. It is a two bedroom condo but the second bedroom could also be used as a flex space for: library, reading room, or office when not used for guests. The HOA gives the Residents the enjoyment of a newer multi-million dollar clubhouse with all the amenities, including classes, a full service restaurant, indoor and outdoor pools, tennis, pickleball, beautiful grounds for walking and an executive 9-hole golf course. In addition, there is 24 hour patrolled security. This is an amazingly unique community where friends are like family and there is always something to keep you living an active and fulfilling entertained lifestyle. The building has a secure garage space with cowboy locker for storage in addition to storage closet on the interior of the building for seasonal and overflow items. Information provided herein is from sources deemed reliable but not guaranteed and is provided without the intention that any buyer rely upon it. Listing Broker takes no responsibility for its accuracy and all information must be independently verified by buyers.
Location
State CO
County Arapahoe
Rooms
Main Level Bedrooms 2
Interior
Interior Features Elevator, No Stairs, Pantry
Heating Baseboard, Hot Water
Cooling Air Conditioning-Room
Flooring Carpet, Laminate
Fireplace N
Appliance Dishwasher, Disposal, Dryer, Microwave, Oven, Range, Refrigerator, Washer
Laundry In Unit
Exterior
Exterior Feature Elevator
Parking Features Concrete
Garage Spaces 1.0
Utilities Available Cable Available
Roof Type Tar/Gravel
Total Parking Spaces 1
Garage Yes
Building
Sewer Public Sewer
Water Public
Level or Stories One
Structure Type Block, Other
Schools
Elementary Schools Century
Middle Schools Aurora Hills
High Schools Gateway
School District Adams-Arapahoe 28J
Others
Senior Community Yes
Ownership Individual
Acceptable Financing Cash, Conventional, FHA, VA Loan
Listing Terms Cash, Conventional, FHA, VA Loan
Special Listing Condition None
Read Less Info
Want to know what your home might be worth? Contact us for a FREE valuation!

Our team is ready to help you sell your home for the highest possible price ASAP

© 2024 METROLIST, INC., DBA RECOLORADO® – All Rights Reserved
6455 S. Yosemite St., Suite 500 Greenwood Village, CO 80111 USA
Bought with Redfin Corporation

12245 Pecos Street Unit # 400, Westminster, CO, 80234, United States






