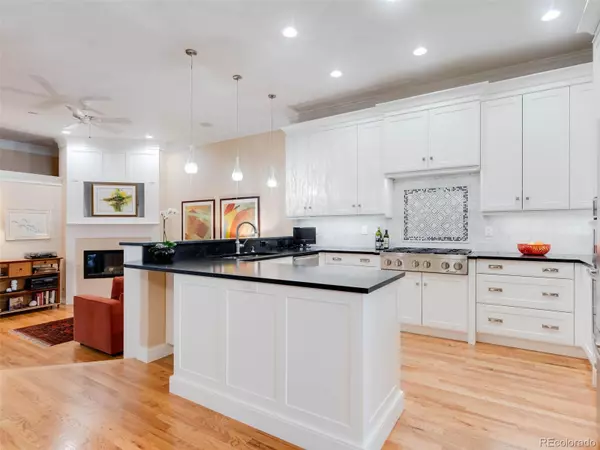$1,500,000
$1,475,000
1.7%For more information regarding the value of a property, please contact us for a free consultation.
3 Beds
4 Baths
3,478 SqFt
SOLD DATE : 11/09/2022
Key Details
Sold Price $1,500,000
Property Type Multi-Family
Sub Type Multi-Family
Listing Status Sold
Purchase Type For Sale
Square Footage 3,478 sqft
Price per Sqft $431
Subdivision Cherry Creek North
MLS Listing ID 4142085
Sold Date 11/09/22
Bedrooms 3
Full Baths 2
Half Baths 1
Three Quarter Bath 1
HOA Y/N No
Abv Grd Liv Area 2,533
Originating Board recolorado
Year Built 1996
Annual Tax Amount $5,255
Tax Year 2021
Acres 0.06
Property Description
OPEN HOUSE CANCELLED ON 10/2!
Sophisticated 3 bedroom, 4 bath, townhome on one of the very best blocks in coveted Cherry Creek North. From the welcoming front water feature, past the lush mature landscaping creating a cozy and private front courtyard, and through the antique front door, your experience begins. The front foyer leads to the adjacent living room, with Palladian windows and 2 sets of French doors, allowing the courtyard light to pour into the living areas. The formal dining area leads to the new (3 yrs) gourmet kitchen with stainless appliances, honed granite countertops, a breakfast bar and an informal dining area. Adjacent to the kitchen is a family room with fireplace, and a fabulous glass ceilinged sunroom. Completing the first floor is a powder room, and attached 2-car garage. The upper level of the residence has a large, welcoming primary suite including a five-piece travertine bath, a library/sitting area w/ fireplace, a south-facing wall of windows, & and a large walk-in closet. Completing the private area of the home is a second bedroom with an en-suite bath, and a laundry. The 9' ceiling height basement level features a rec room with exercise and TV areas, 3/4 bathroom, a generous guest suite and plenty of storage.
Special features include hardwood flooring, plantation shutters, a security system, skylights, a wall safe in the primary closet, base and crown molding, and fiber-optic cable is installed for superior home office operation. The Seller has loved this home and the superior location proximate to restaurants, coffee shops, the Cherry Creek Library, trail…all accessible without a car. If you choose to use a car, you are close to downtown entertainment and sports venues, the Denver Performing Arts Complex, the Botanic Gardens, Cheesman Park, and more.
A beautiful home in the geographic and demographic epicenter of metro Denver. Doesn't get much better.
Location
State CO
County Denver
Zoning G-RH-3
Rooms
Basement Crawl Space, Finished, Partial
Interior
Interior Features Ceiling Fan(s), Eat-in Kitchen, Entrance Foyer, Five Piece Bath, Granite Counters, High Ceilings, Jet Action Tub, Kitchen Island, Pantry, Primary Suite, Smart Thermostat, Sound System, Utility Sink, Vaulted Ceiling(s), Walk-In Closet(s)
Heating Forced Air
Cooling Air Conditioning-Room, Central Air
Flooring Carpet, Tile, Wood
Fireplaces Number 2
Fireplaces Type Family Room, Primary Bedroom
Fireplace Y
Appliance Dishwasher, Disposal, Dryer, Gas Water Heater, Humidifier, Microwave, Oven, Range, Range Hood, Refrigerator, Washer
Laundry In Unit
Exterior
Exterior Feature Water Feature
Garage Spaces 2.0
Utilities Available Cable Available, Electricity Available, Electricity Connected, Natural Gas Available, Natural Gas Connected
Roof Type Composition
Total Parking Spaces 2
Garage Yes
Building
Sewer Public Sewer
Water Public
Level or Stories Two
Structure Type Frame, Stucco
Schools
Elementary Schools Bromwell
Middle Schools Morey
High Schools East
School District Denver 1
Others
Senior Community No
Ownership Individual
Acceptable Financing Cash, Conventional, Other
Listing Terms Cash, Conventional, Other
Special Listing Condition None
Read Less Info
Want to know what your home might be worth? Contact us for a FREE valuation!

Our team is ready to help you sell your home for the highest possible price ASAP

© 2025 METROLIST, INC., DBA RECOLORADO® – All Rights Reserved
6455 S. Yosemite St., Suite 500 Greenwood Village, CO 80111 USA
Bought with Your Castle Real Estate Inc
12245 Pecos Street Unit # 400, Westminster, CO, 80234, United States






