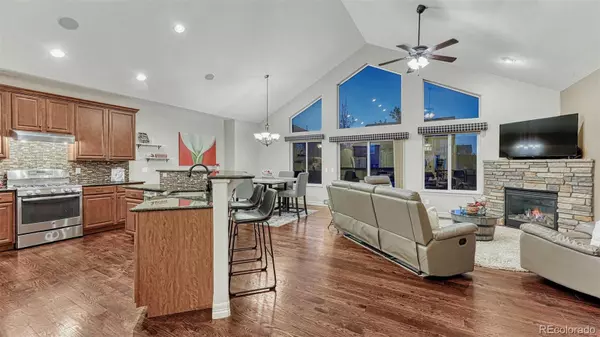$675,000
$675,000
For more information regarding the value of a property, please contact us for a free consultation.
6 Beds
4 Baths
4,432 SqFt
SOLD DATE : 10/31/2022
Key Details
Sold Price $675,000
Property Type Single Family Home
Sub Type Single Family Residence
Listing Status Sold
Purchase Type For Sale
Square Footage 4,432 sqft
Price per Sqft $152
Subdivision Meridian Ranch
MLS Listing ID 4392561
Sold Date 10/31/22
Bedrooms 6
Full Baths 3
Half Baths 1
Condo Fees $195
HOA Fees $195/mo
HOA Y/N Yes
Abv Grd Liv Area 2,216
Originating Board recolorado
Year Built 2014
Annual Tax Amount $3,438
Tax Year 2021
Acres 0.19
Property Description
Beautiful Saint Aubyn Truman SMART Ranch style home located in the highly sought after Golf Course community in Meridian Ranch! This 6 Bed/4 Bath home has been meticulously maintained and is full of high and upgrades to include Vaulted ceilings, Granite countertops, hardwood floors, custom window coverings, A/C, Security system with 4 outside cameras, Speaker system inside & out, Permanent holiday trim lights on the roofline....but Wait....Thats not all....The garage is oversized and comes complete with a finished Epoxy floor, Built-in cabinets, a Slat Wall for tools, a 220V to run the beautiful 2 year old Hot Tub...WHICH IS INCLUDED!!! There is also a whole home Surge protector installed. The basement of this home has a beautiful Wet Bar with Granite countertops, 9 ft ceilings, basement is also wired for surround sound. All bedrooms are prewired for fans, every room hard wired for internet, Giant storage space, Huge fenced in backyard with a cement slab for entertaining and maintenance from landscaping! (There is a sprinkler system installed in the front of the house but not in use.) The Metro District fee includes 5000 gallons of water a month! This fee also includes use of the Recreation Center which has indoor/outdoor pools, Fitness classes, gym, and cardio & weights, and basketball! Close to Schools, shopping, and military bases. This home is a "Must See"!!
Location
State CO
County El Paso
Zoning PUD
Rooms
Basement Finished, Full
Main Level Bedrooms 4
Interior
Interior Features Built-in Features, Granite Counters, High Speed Internet, Pantry, Sound System, Vaulted Ceiling(s), Wet Bar
Heating Forced Air, Natural Gas
Cooling Central Air
Flooring Carpet, Tile, Wood
Fireplaces Type Gas, Living Room
Fireplace N
Appliance Dishwasher, Disposal, Double Oven, Dryer, Microwave, Oven, Range, Refrigerator, Self Cleaning Oven, Sump Pump, Washer
Exterior
Exterior Feature Spa/Hot Tub
Parking Features 220 Volts, Concrete, Floor Coating, Oversized
Garage Spaces 3.0
Fence Full
Utilities Available Electricity Connected, Natural Gas Connected
Roof Type Composition
Total Parking Spaces 3
Garage Yes
Building
Lot Description Landscaped, Level, Sprinklers In Front
Sewer Public Sewer
Water Public
Level or Stories One
Structure Type Brick, Frame, Stucco
Schools
School District District 49
Others
Ownership Individual
Acceptable Financing Cash, Conventional, VA Loan
Listing Terms Cash, Conventional, VA Loan
Special Listing Condition None
Pets Allowed Yes
Read Less Info
Want to know what your home might be worth? Contact us for a FREE valuation!

Our team is ready to help you sell your home for the highest possible price ASAP

© 2024 METROLIST, INC., DBA RECOLORADO® – All Rights Reserved
6455 S. Yosemite St., Suite 500 Greenwood Village, CO 80111 USA
Bought with Priority Home Realty Group Inc

12245 Pecos Street Unit # 400, Westminster, CO, 80234, United States






