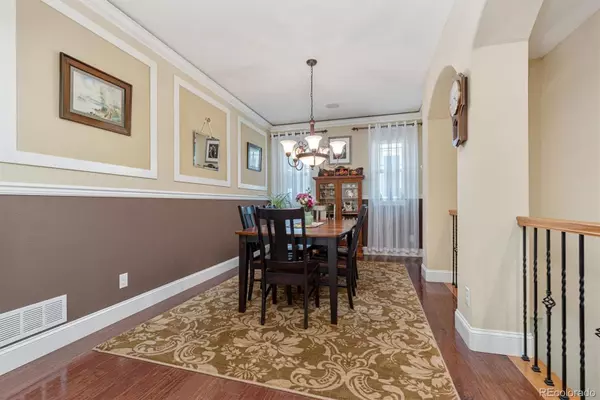$690,000
$690,000
For more information regarding the value of a property, please contact us for a free consultation.
4 Beds
3 Baths
2,911 SqFt
SOLD DATE : 10/31/2022
Key Details
Sold Price $690,000
Property Type Single Family Home
Sub Type Single Family Residence
Listing Status Sold
Purchase Type For Sale
Square Footage 2,911 sqft
Price per Sqft $237
Subdivision Southshore
MLS Listing ID 5827539
Sold Date 10/31/22
Bedrooms 4
Full Baths 3
Condo Fees $135
HOA Fees $135/mo
HOA Y/N Yes
Abv Grd Liv Area 1,844
Originating Board recolorado
Year Built 2010
Annual Tax Amount $4,743
Tax Year 2021
Acres 0.16
Property Description
See video walkthrough here: https://iframe.videodelivery.net/119a2a9c3719cae4c9dace83c9ed2e1a
Beautiful former model ranch home with finished walk out basement backing to open space. Entryway features stunning hand scrapped hardwood floors with inlayed brick accents. Entire home is loaded with upgrades, including wiring for Sonos surround sound, crown moldings, brand new HVAC, and gorgeous 5 piece master bath. Spacious basement featuring generous entertaining area, and wet bar with refrigerator, sink, and dishwasher. Backyard equipped with wood fireplace and elegant landscaping. Perfect location nearby coveted Cherry Creek school district 5.
Location
State CO
County Arapahoe
Rooms
Basement Finished, Full, Walk-Out Access
Main Level Bedrooms 2
Interior
Interior Features Built-in Features, Ceiling Fan(s), Central Vacuum, Eat-in Kitchen, Entrance Foyer, Five Piece Bath, Granite Counters, Kitchen Island, Laminate Counters, Pantry, Primary Suite, Tile Counters, Wet Bar
Heating Forced Air
Cooling Central Air
Flooring Carpet, Tile, Wood
Fireplaces Number 1
Fireplaces Type Gas, Gas Log, Living Room
Fireplace Y
Appliance Cooktop, Dishwasher, Disposal, Double Oven, Dryer, Microwave, Range Hood, Refrigerator, Washer
Laundry In Unit
Exterior
Garage Spaces 2.0
Roof Type Composition
Total Parking Spaces 2
Garage No
Building
Lot Description Greenbelt, Level, Open Space
Sewer Public Sewer
Water Public
Level or Stories One
Structure Type Frame, Stone, Wood Siding
Schools
Elementary Schools Altitude
Middle Schools Fox Ridge
High Schools Cherokee Trail
School District Cherry Creek 5
Others
Senior Community No
Ownership Individual
Acceptable Financing Cash, Conventional, FHA, VA Loan
Listing Terms Cash, Conventional, FHA, VA Loan
Special Listing Condition None
Read Less Info
Want to know what your home might be worth? Contact us for a FREE valuation!

Our team is ready to help you sell your home for the highest possible price ASAP

© 2024 METROLIST, INC., DBA RECOLORADO® – All Rights Reserved
6455 S. Yosemite St., Suite 500 Greenwood Village, CO 80111 USA
Bought with Equity Colorado Real Estate
12245 Pecos Street Unit # 400, Westminster, CO, 80234, United States






