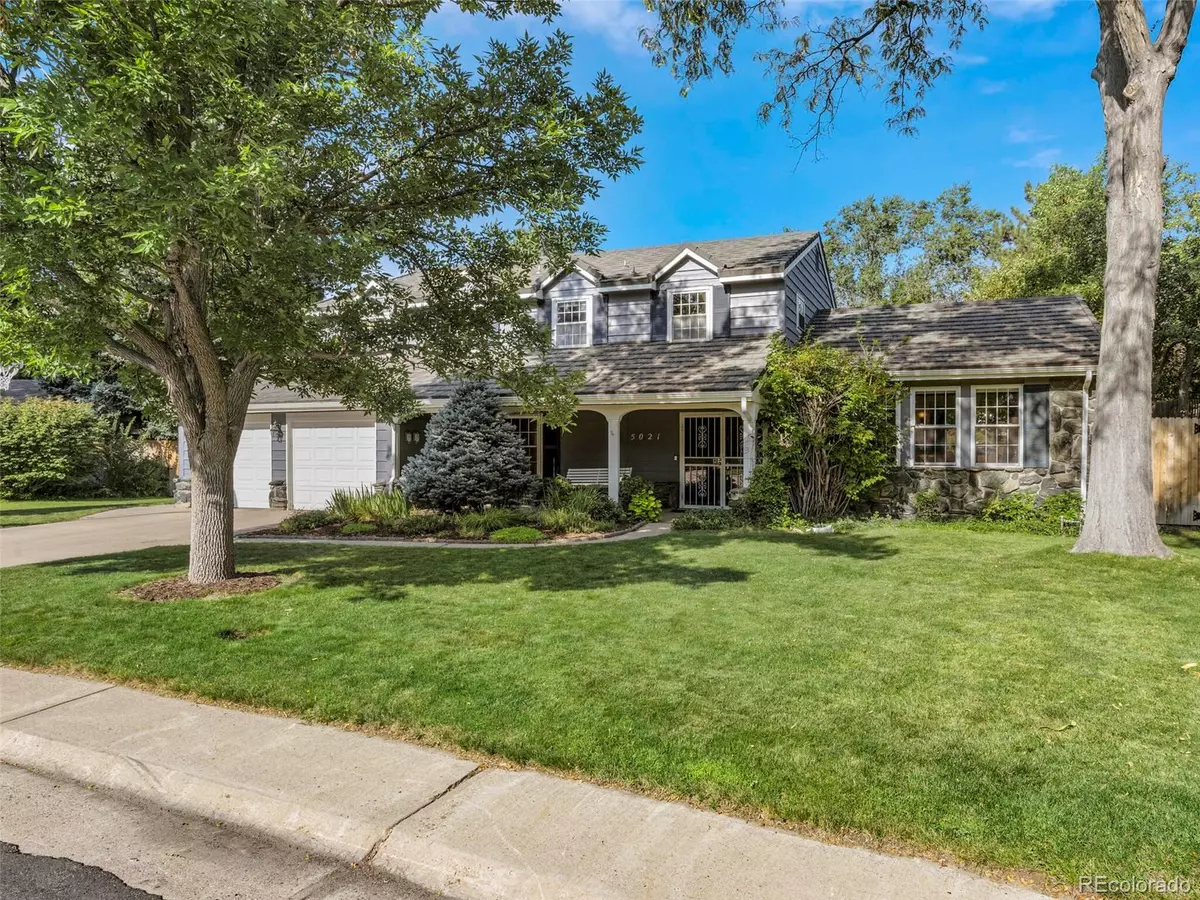$960,000
$949,000
1.2%For more information regarding the value of a property, please contact us for a free consultation.
5 Beds
4 Baths
3,343 SqFt
SOLD DATE : 10/28/2022
Key Details
Sold Price $960,000
Property Type Single Family Home
Sub Type Single Family Residence
Listing Status Sold
Purchase Type For Sale
Square Footage 3,343 sqft
Price per Sqft $287
Subdivision Cherry Creek Village
MLS Listing ID 8924742
Sold Date 10/28/22
Style Traditional
Bedrooms 5
Full Baths 1
Half Baths 1
Three Quarter Bath 2
Condo Fees $50
HOA Fees $4/ann
HOA Y/N Yes
Abv Grd Liv Area 2,720
Originating Board recolorado
Year Built 1968
Annual Tax Amount $3,991
Tax Year 2021
Acres 0.26
Property Description
Charming Cape Cod home situated on a picturesque .26 acre site in Greenwood Village. This five bedroom/four bath home has been classically updated with hardwood flooring and is flooded in natural light. Architectural details include wood beamed vaulted ceilings, crown molding, extensive built in cabinetry and a gracious layout. The fresh white Kitchen features solid granite countertops, wood cabinetry, tile backsplash, refrigerator, LG double oven and a Bosch dishwasher. A spacious Breakfast Nook opens up to a beautifully updated Family Room with gas fireplace and custom built in cabinetry with TV included. Inviting main floor spaces include a dramatic Living Room appointed with exposed beam work and vaulted ceiling and a Dining Room with trim detail. A main level Bonus Room offers options for a home office with built-ins and desk included or could be used as a fifth bedroom or children's playroom. The Mud/Laundry Room has been smartly designed with built in cabinetry and storage space and includes the washer and dryer. A large Primary Suite features two closets and a 3/4 bath. Three additional upper level bedrooms with hall bath completes the upstairs floor plan. The finished basement has a large recreation room with built in storage cabinetry and a 3/4 bath. The private, fully fenced backyard showcases lovely gardens with mature landscaping, a shed, a playhouse and tree house. Property updates include a stone coated steel roof with transferable warranty, fresh interior paint, lighting, central air upgrades, windows, fencing, sewer line and electrical panel. Located in highly sought after Cherry Creek Village and conveniently located within walking distance to top rated Cherry Creek Schools, the Cherry Creek Reservoir and trails and local shops and restaurants.
Location
State CO
County Arapahoe
Zoning RES
Rooms
Basement Finished, Partial
Main Level Bedrooms 1
Interior
Interior Features Breakfast Nook, Built-in Features, Entrance Foyer, Granite Counters, Primary Suite, Smoke Free, Vaulted Ceiling(s), Walk-In Closet(s)
Heating Baseboard, Natural Gas
Cooling Central Air
Flooring Carpet, Tile, Wood
Fireplaces Number 1
Fireplaces Type Family Room, Gas
Fireplace Y
Appliance Dishwasher, Disposal, Double Oven, Dryer, Gas Water Heater, Microwave, Refrigerator, Washer
Exterior
Exterior Feature Private Yard
Parking Features Concrete
Garage Spaces 2.0
Fence Full
Utilities Available Cable Available, Electricity Connected, Natural Gas Connected, Phone Connected
Roof Type Stone-Coated Steel
Total Parking Spaces 2
Garage Yes
Building
Lot Description Irrigated, Landscaped, Level, Many Trees
Foundation Slab
Sewer Public Sewer
Water Public
Level or Stories Two
Structure Type Brick, Stone, Wood Siding
Schools
Elementary Schools Belleview
Middle Schools Campus
High Schools Cherry Creek
School District Cherry Creek 5
Others
Senior Community No
Ownership Individual
Acceptable Financing Cash, Conventional, Jumbo
Listing Terms Cash, Conventional, Jumbo
Special Listing Condition None
Pets Allowed Cats OK, Dogs OK
Read Less Info
Want to know what your home might be worth? Contact us for a FREE valuation!

Our team is ready to help you sell your home for the highest possible price ASAP

© 2024 METROLIST, INC., DBA RECOLORADO® – All Rights Reserved
6455 S. Yosemite St., Suite 500 Greenwood Village, CO 80111 USA
Bought with Coldwell Banker Global Luxury Denver
12245 Pecos Street Unit # 400, Westminster, CO, 80234, United States






