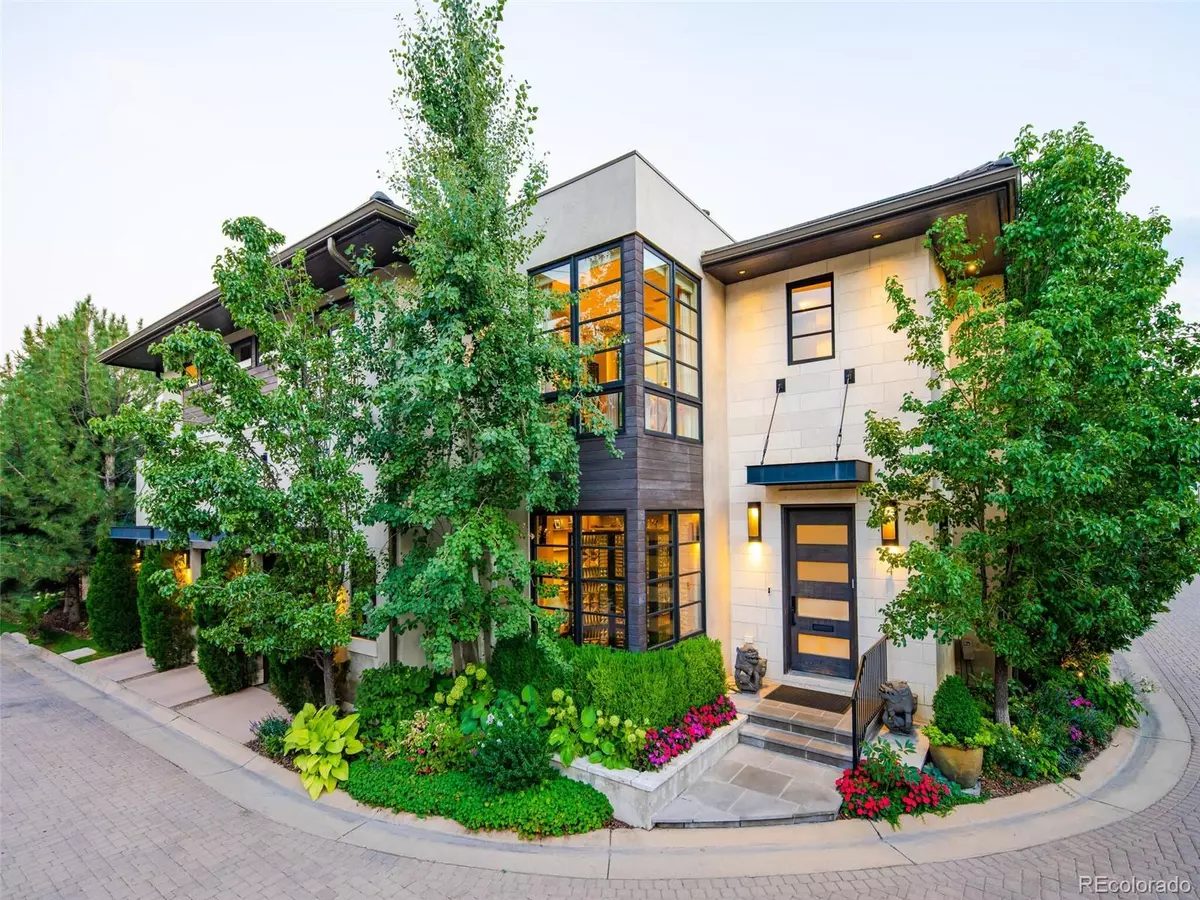$4,100,000
$4,200,000
2.4%For more information regarding the value of a property, please contact us for a free consultation.
4 Beds
4 Baths
5,908 SqFt
SOLD DATE : 11/01/2022
Key Details
Sold Price $4,100,000
Property Type Single Family Home
Sub Type Single Family Residence
Listing Status Sold
Purchase Type For Sale
Square Footage 5,908 sqft
Price per Sqft $693
Subdivision Cherry Creek
MLS Listing ID 7593208
Sold Date 11/01/22
Style Contemporary
Bedrooms 4
Full Baths 1
Half Baths 1
Three Quarter Bath 2
Condo Fees $900
HOA Fees $300/qua
HOA Y/N Yes
Abv Grd Liv Area 4,063
Originating Board recolorado
Year Built 2013
Annual Tax Amount $16,989
Tax Year 2021
Acres 0.12
Property Description
Thoughtful design is evident in this 4 bedroom 4 bath home, encouraging indoor outdoor living, and blurring the distinction between the two. Central to the composition of this residential gem, is a perfectly proportioned and private courtyard, adorned with its own pool and integrated water wall. Professional landscape, stone terraced patios, a custom built - in/outdoor kitchen, fire element, covered (and uncovered) outdoor spaces, retractable awnings, all provide year - round utilization of this decadent amenity.
Natural daylight is maximized across this entire property, creating vibrant living space everywhere.
Beautifully finished natural oak floors, a spacious and functional modern gourmet kitchen, ultra high end appliances, a custom salt water aquarium, 3 stop elevator, spacious 3 car garage, coffee bar, epic gym, incredible primary- suite,
(with arguably the largest closet in a 2 mile radius) .. are just a handful of reasons you won't want to miss this home.
Imagine waking up every day .. feeling like you're on vacation.
All of this perfectly nestled in a convenient, friendly neighborhood, and only a few minutes stroll to Cherry Creek.
Location
State CO
County Denver
Zoning R-1
Rooms
Basement Finished, Full
Interior
Interior Features Built-in Features, Elevator, Entrance Foyer, Five Piece Bath, High Ceilings, Kitchen Island, Open Floorplan, Pantry, Primary Suite, Smart Window Coverings, Steel Counters, Utility Sink, Vaulted Ceiling(s), Walk-In Closet(s), Wet Bar
Heating Forced Air, Natural Gas
Cooling Central Air
Flooring Stone, Tile, Wood
Fireplaces Number 3
Fireplaces Type Bedroom, Living Room
Fireplace Y
Appliance Cooktop, Dishwasher, Disposal, Double Oven, Dryer, Oven, Range, Range Hood, Refrigerator, Washer
Laundry Laundry Closet
Exterior
Exterior Feature Balcony, Barbecue, Fire Pit, Garden, Gas Grill, Gas Valve, Water Feature
Parking Features Dry Walled, Exterior Access Door, Finished, Floor Coating, Oversized
Garage Spaces 3.0
Fence Full
Pool Outdoor Pool, Private
Roof Type Concrete
Total Parking Spaces 3
Garage Yes
Building
Lot Description Irrigated, Landscaped, Level
Sewer Public Sewer
Water Public
Level or Stories Two
Structure Type Block, Frame, Stone, Stucco
Schools
Elementary Schools Cory
Middle Schools Merrill
High Schools South
School District Denver 1
Others
Senior Community No
Ownership Individual
Acceptable Financing Cash, Conventional
Listing Terms Cash, Conventional
Special Listing Condition None
Read Less Info
Want to know what your home might be worth? Contact us for a FREE valuation!

Our team is ready to help you sell your home for the highest possible price ASAP

© 2025 METROLIST, INC., DBA RECOLORADO® – All Rights Reserved
6455 S. Yosemite St., Suite 500 Greenwood Village, CO 80111 USA
Bought with RE/MAX of Cherry Creek
12245 Pecos Street Unit # 400, Westminster, CO, 80234, United States






