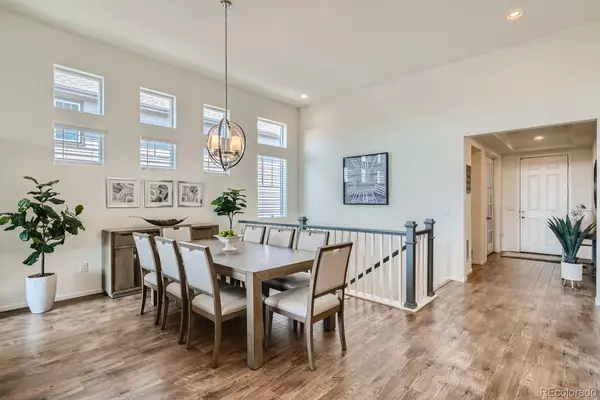$850,000
$850,000
For more information regarding the value of a property, please contact us for a free consultation.
6 Beds
4 Baths
4,302 SqFt
SOLD DATE : 09/29/2022
Key Details
Sold Price $850,000
Property Type Single Family Home
Sub Type Single Family Residence
Listing Status Sold
Purchase Type For Sale
Square Footage 4,302 sqft
Price per Sqft $197
Subdivision Southshore
MLS Listing ID 6820570
Sold Date 09/29/22
Style Contemporary
Bedrooms 6
Full Baths 3
Half Baths 1
Condo Fees $135
HOA Fees $135/mo
HOA Y/N Yes
Abv Grd Liv Area 2,210
Originating Board recolorado
Year Built 2018
Annual Tax Amount $5,225
Tax Year 2021
Acres 0.19
Property Description
The Touchstone Collection at Southshore by William Lyon Homes is conveniently located just outside the Denver Metro area near the beautiful Aurora Reservoir and many walking paths that surround the state park. Nearby Southlands shopping center provides many restaurants, shops, and a movie theater.
Experience the Rio Grande. Featuring a spacious great room open to the kitchen and dining area, this home design is great for entertaining or having cozy nights in. 12-foot ceilings and along with upgraded 8' doors offer a large open feel. Upon entry you'll find a private study just off the foyer or turn it into a 4th bedroom with a 1/2 bathroom. Conveniently separated from the living space, you'll find the secondary bedrooms with a jack and jill bathroom and a laundry room that's just behind the kitchen. Up the hallway is a large owners suite complete with a walk-in closet and a 5-piece bath. Take a turn to the fully finished garden level basement where you will find an open game room /pool table area, with a media room tucked around the corner. There are 3 finished bedrooms in the basement, one is being used as a workout room. There is ample storage in the basement. The finished insulated 3 car garage has a 12' ceiling with room for more storage.
This home will simply amaze you with its space and condition. Call this home yours soon!
Location
State CO
County Arapahoe
Zoning Res
Rooms
Basement Daylight, Finished, Full, Sump Pump
Main Level Bedrooms 3
Interior
Interior Features Built-in Features, Ceiling Fan(s), Eat-in Kitchen, Entrance Foyer, Granite Counters, High Ceilings, High Speed Internet, Jack & Jill Bathroom, Kitchen Island, Open Floorplan, Smoke Free, Walk-In Closet(s)
Heating Forced Air
Cooling Central Air
Flooring Carpet, Wood
Fireplaces Number 1
Fireplaces Type Living Room
Fireplace Y
Appliance Dishwasher, Disposal, Dryer, Microwave, Oven, Range, Range Hood, Refrigerator, Sump Pump, Washer
Exterior
Exterior Feature Private Yard
Parking Features Concrete
Garage Spaces 3.0
Fence Full
Utilities Available Cable Available, Electricity Connected, Natural Gas Connected, Phone Available
Roof Type Composition
Total Parking Spaces 3
Garage Yes
Building
Lot Description Irrigated, Landscaped, Sprinklers In Front, Sprinklers In Rear
Foundation Slab
Sewer Public Sewer
Water Public
Level or Stories One
Structure Type Wood Siding
Schools
Elementary Schools Altitude
Middle Schools Fox Ridge
High Schools Cherokee Trail
School District Cherry Creek 5
Others
Senior Community No
Ownership Individual
Acceptable Financing Cash, Conventional, FHA, Jumbo, VA Loan
Listing Terms Cash, Conventional, FHA, Jumbo, VA Loan
Special Listing Condition None
Pets Allowed Cats OK, Dogs OK
Read Less Info
Want to know what your home might be worth? Contact us for a FREE valuation!

Our team is ready to help you sell your home for the highest possible price ASAP

© 2024 METROLIST, INC., DBA RECOLORADO® – All Rights Reserved
6455 S. Yosemite St., Suite 500 Greenwood Village, CO 80111 USA
Bought with Weichert Realtors Professionals
12245 Pecos Street Unit # 400, Westminster, CO, 80234, United States






