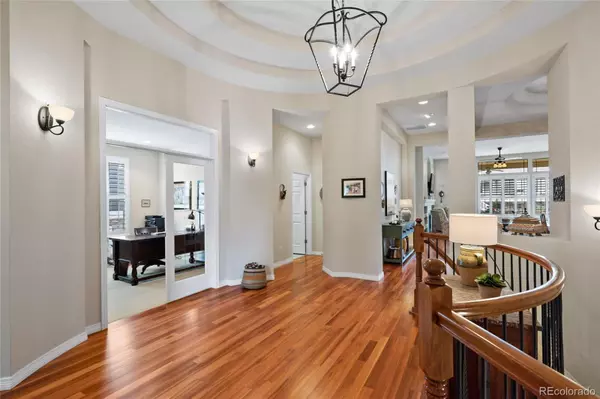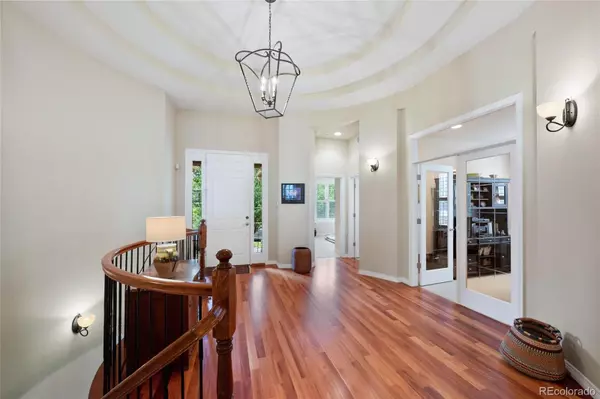$770,000
$779,950
1.3%For more information regarding the value of a property, please contact us for a free consultation.
3 Beds
3 Baths
3,926 SqFt
SOLD DATE : 10/18/2022
Key Details
Sold Price $770,000
Property Type Single Family Home
Sub Type Single Family Residence
Listing Status Sold
Purchase Type For Sale
Square Footage 3,926 sqft
Price per Sqft $196
Subdivision Southshore
MLS Listing ID 3883408
Sold Date 10/18/22
Bedrooms 3
Full Baths 2
Three Quarter Bath 1
Condo Fees $135
HOA Fees $135/mo
HOA Y/N Yes
Abv Grd Liv Area 2,347
Originating Board recolorado
Year Built 2007
Annual Tax Amount $5,453
Tax Year 2021
Acres 0.19
Property Description
Welcome to this beautifully upgraded ranch home in Southshore! When entering this spacious home,
you will immediately notice the well designed open concept, the high detailed ceilings and the lovely
hardwood floors.. The kitchen features granite counters, a large island, a spacious breakfast nook and a
gas cooktop. All kitchen appliances are included with the home and all have been replaced in recent
years. The primary bedroom has a full bathroom and a large upgraded closet that connects to the
laundry room with an included washer and dryer and a utility sink. The main floor also includes a
gorgeous dining room, an office, a 2nd bedroom and a 2nd 3/4 bathroom. The garden level basement has a large, spacious
great room and an exercise room that was used as a 2 nd office. There is a 3 rd bedroom, a full bathroom
and a large unfinished area for storage. The large covered deck looks out to a greenbelt with a walkway
and is only 2 houses away from a park and playground. The home has an oversized 3 car tandem
garage. This is an easy walk to Aurora Reservoir and also conveniently located to the elementary
school, middle school and high school. The HOA includes access to 2 separate rec centers that
both have large pools. This home has been impeccably cared for and is ready for its new owners.
Showings begin Thursday, August 11. This lovely home is a must see to appreciate.
Location
State CO
County Arapahoe
Rooms
Basement Finished, Full, Sump Pump
Main Level Bedrooms 2
Interior
Interior Features Breakfast Nook, Ceiling Fan(s), Granite Counters, High Ceilings, Open Floorplan, Pantry, Primary Suite, Smoke Free, Utility Sink
Heating Forced Air
Cooling Central Air
Flooring Wood
Fireplaces Number 1
Fireplaces Type Family Room, Gas
Fireplace Y
Appliance Cooktop, Dishwasher, Disposal, Dryer, Microwave, Range, Refrigerator, Self Cleaning Oven, Sump Pump, Washer
Exterior
Parking Features Insulated Garage
Garage Spaces 3.0
Fence Full
Utilities Available Electricity Connected, Natural Gas Connected
Roof Type Composition
Total Parking Spaces 3
Garage Yes
Building
Lot Description Greenbelt, Level
Foundation Structural
Sewer Public Sewer
Water Public
Level or Stories One
Structure Type Wood Siding
Schools
Elementary Schools Altitude
Middle Schools Fox Ridge
High Schools Cherokee Trail
School District Cherry Creek 5
Others
Senior Community No
Ownership Individual
Acceptable Financing Cash, Conventional
Listing Terms Cash, Conventional
Special Listing Condition None
Read Less Info
Want to know what your home might be worth? Contact us for a FREE valuation!

Our team is ready to help you sell your home for the highest possible price ASAP

© 2024 METROLIST, INC., DBA RECOLORADO® – All Rights Reserved
6455 S. Yosemite St., Suite 500 Greenwood Village, CO 80111 USA
Bought with RE/MAX Masters Millennium
12245 Pecos Street Unit # 400, Westminster, CO, 80234, United States






