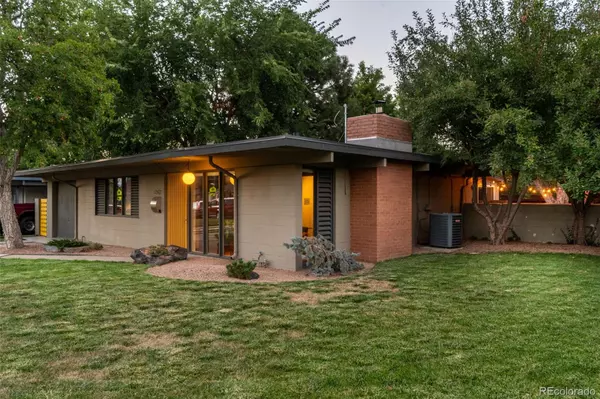$685,000
$695,000
1.4%For more information regarding the value of a property, please contact us for a free consultation.
2 Beds
1 Bath
1,007 SqFt
SOLD DATE : 11/01/2022
Key Details
Sold Price $685,000
Property Type Single Family Home
Sub Type Single Family Residence
Listing Status Sold
Purchase Type For Sale
Square Footage 1,007 sqft
Price per Sqft $680
Subdivision Arapahoe Acres
MLS Listing ID 9468532
Sold Date 11/01/22
Bedrooms 2
Full Baths 1
HOA Y/N No
Abv Grd Liv Area 1,007
Originating Board recolorado
Year Built 1952
Annual Tax Amount $2,544
Tax Year 2021
Acres 0.17
Property Description
Your chance to live in Arapahoe Acres, a masterpiece of American Mid-Century Modern Architecture.
This iconic Mid Century modern neighborhood is on on the National Register of Historic Places. The Fish House, named after the original owner, retains the integrity of design and craftsmanship. The interior features original materials including a Philippine mahogany wall with a working original wall clock, concrete floors, cinder block walls, brick fireplace and wood beam ceilings. The floor-to-ceiling windows drench the home with natural light and beautifully blur the line between inside and outside. The home has both AC and vented windows and doors which are are wonderful in spring and fall for creating a cool cross-draft when they're all open. Sunroom/dining room has radiant in floor heating. The covered patio opens up onto the large private back yard creating the Mid Century outdoor living vibe. The backyard living was featured in a 1955 Denver Post Empire Magazine article. The home has a few original framed architectural drawings by Edward B Hawkins. The Fish House was also featured in a 1952 issue of House + Home. The deep garage includes a workshop area. Appropriate updates include front yard landscaping, updated kitchen and bathroom, new Rachio sprinkler system controlled by smartphone. Newer Roof with added insulation.
Location
State CO
County Arapahoe
Rooms
Main Level Bedrooms 2
Interior
Interior Features Built-in Features, Eat-in Kitchen, High Speed Internet, Kitchen Island, Open Floorplan, Pantry, Smoke Free
Heating Forced Air
Cooling Central Air
Flooring Concrete
Fireplaces Number 1
Fireplaces Type Insert
Fireplace Y
Appliance Dishwasher, Disposal, Dryer, Freezer, Microwave, Oven, Range, Refrigerator, Self Cleaning Oven, Washer
Exterior
Exterior Feature Garden, Private Yard
Parking Features Exterior Access Door, Lighted
Garage Spaces 1.0
Fence Full
Utilities Available Cable Available, Electricity Available, Internet Access (Wired)
Roof Type Other
Total Parking Spaces 3
Garage Yes
Building
Lot Description Landscaped, Level, Sprinklers In Front, Sprinklers In Rear
Sewer Public Sewer
Water Public
Level or Stories One
Structure Type Block, Brick, Frame
Schools
Elementary Schools Charles Hay
Middle Schools Englewood
High Schools Englewood
School District Englewood 1
Others
Senior Community No
Ownership Individual
Acceptable Financing Cash, Conventional, FHA, VA Loan
Listing Terms Cash, Conventional, FHA, VA Loan
Special Listing Condition None
Read Less Info
Want to know what your home might be worth? Contact us for a FREE valuation!

Our team is ready to help you sell your home for the highest possible price ASAP

© 2025 METROLIST, INC., DBA RECOLORADO® – All Rights Reserved
6455 S. Yosemite St., Suite 500 Greenwood Village, CO 80111 USA
Bought with Your Castle Real Estate Inc
12245 Pecos Street Unit # 400, Westminster, CO, 80234, United States






