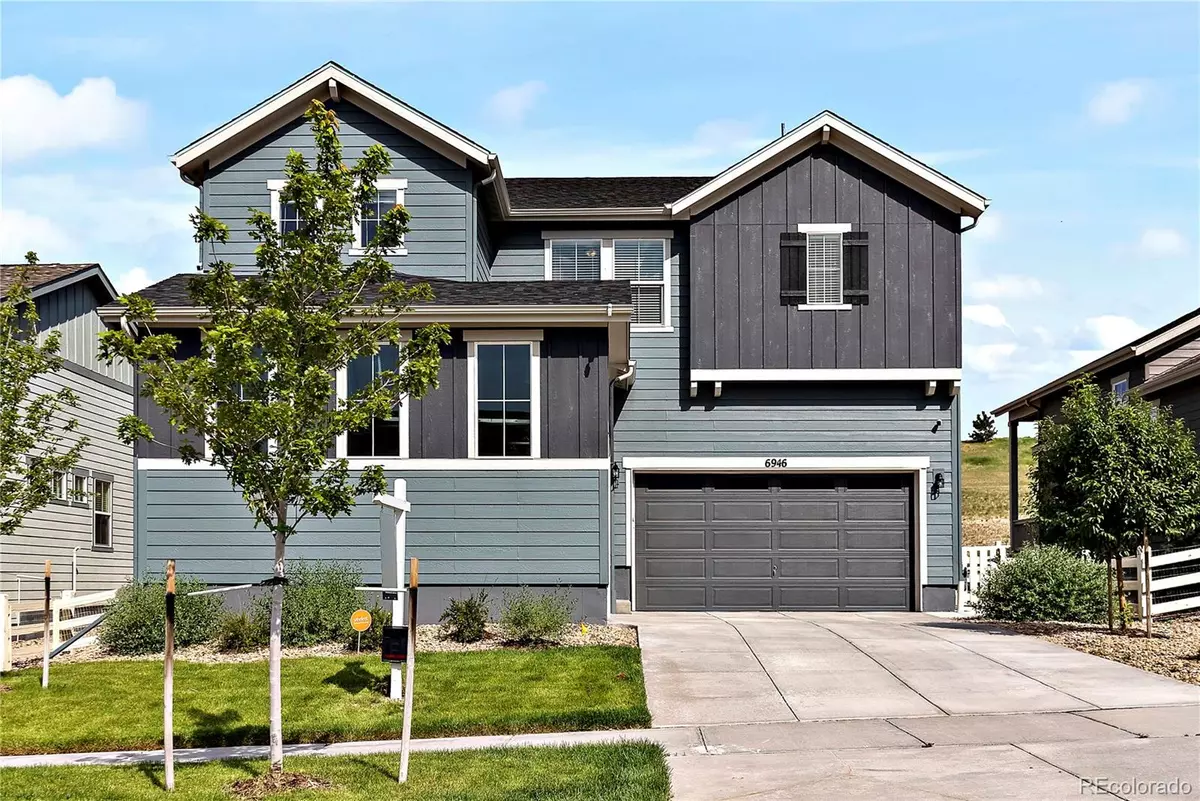$795,000
$795,000
For more information regarding the value of a property, please contact us for a free consultation.
4 Beds
4 Baths
2,903 SqFt
SOLD DATE : 09/15/2022
Key Details
Sold Price $795,000
Property Type Single Family Home
Sub Type Single Family Residence
Listing Status Sold
Purchase Type For Sale
Square Footage 2,903 sqft
Price per Sqft $273
Subdivision Southshore
MLS Listing ID 9220343
Sold Date 09/15/22
Bedrooms 4
Full Baths 3
Condo Fees $135
HOA Fees $135/mo
HOA Y/N Yes
Abv Grd Liv Area 2,903
Originating Board recolorado
Year Built 2020
Annual Tax Amount $4,482
Tax Year 2021
Acres 0.14
Property Description
Built in 2020, 6946 S. Titus St. is a spacious and modern 4 bedroom, 4 bathroom home with a 3-car garage, open floor plan and two offices on the main level. The picturesque kitchen features modern touches such as white cabinets and quartz countertops, a large island and stainless steel appliances. The lavish primary suite is one you don't want to miss, featuring an expansive five piece bathroom, duel walk in closets, and a magazine worthy view of the open space behind the home. Located in Southshore, a newly built community in Aurora, neighborhood amenities include two community clubhouses with easy access to Aurora Reservoir. This beautiful home also backs up to open space, is located in the desirable Cherry Creek School District and is conveniently near E-470 and the outdoor shopping mall at Southlands. Don't miss a few rare features not always found in like-kind houses, including a whole home Vivant security system, a 1,500-square-foot unfinished basement with 9 foot ceilings, 220v in the garage, two-story vaulted living space, and a kitchen walkout to the private covered rear deck.
Location
State CO
County Arapahoe
Rooms
Basement Bath/Stubbed, Sump Pump, Unfinished
Interior
Interior Features Built-in Features, Eat-in Kitchen, Five Piece Bath, High Ceilings, High Speed Internet, Kitchen Island, Open Floorplan, Pantry, Primary Suite, Quartz Counters, Smart Thermostat, Smoke Free, Walk-In Closet(s)
Heating Forced Air
Cooling Central Air
Flooring Carpet, Vinyl
Fireplaces Number 1
Fireplaces Type Family Room
Fireplace Y
Appliance Dishwasher, Disposal, Dryer, Freezer, Microwave, Oven, Refrigerator, Sump Pump, Tankless Water Heater, Washer
Laundry Laundry Closet
Exterior
Exterior Feature Dog Run, Lighting, Playground, Private Yard
Parking Features 220 Volts, Concrete, Dry Walled
Garage Spaces 2.0
Fence Full
Utilities Available Electricity Available, Electricity Connected
Roof Type Composition
Total Parking Spaces 3
Garage Yes
Building
Lot Description Borders Public Land, Open Space
Foundation Concrete Perimeter
Sewer Public Sewer
Water Public
Level or Stories Two
Structure Type Wood Siding
Schools
Elementary Schools Altitude
Middle Schools Fox Ridge
High Schools Cherokee Trail
School District Cherry Creek 5
Others
Senior Community No
Ownership Individual
Acceptable Financing Cash, Conventional, FHA, Other, VA Loan
Listing Terms Cash, Conventional, FHA, Other, VA Loan
Special Listing Condition None
Read Less Info
Want to know what your home might be worth? Contact us for a FREE valuation!

Our team is ready to help you sell your home for the highest possible price ASAP

© 2024 METROLIST, INC., DBA RECOLORADO® – All Rights Reserved
6455 S. Yosemite St., Suite 500 Greenwood Village, CO 80111 USA
Bought with LIV Sotheby's International Realty
12245 Pecos Street Unit # 400, Westminster, CO, 80234, United States






