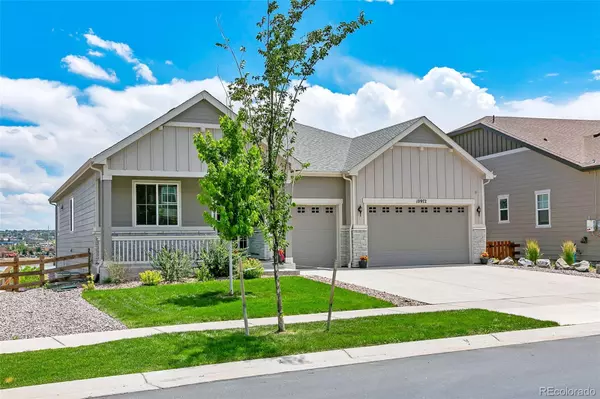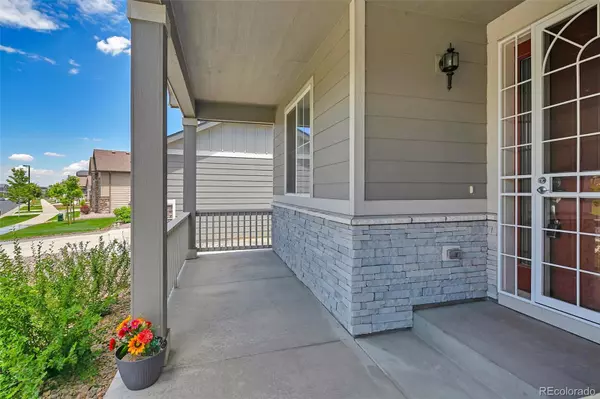$735,000
$750,000
2.0%For more information regarding the value of a property, please contact us for a free consultation.
4 Beds
3 Baths
2,182 SqFt
SOLD DATE : 08/22/2022
Key Details
Sold Price $735,000
Property Type Single Family Home
Sub Type Single Family Residence
Listing Status Sold
Purchase Type For Sale
Square Footage 2,182 sqft
Price per Sqft $336
Subdivision Overlook At Cherry Creek
MLS Listing ID 6324690
Sold Date 08/22/22
Style Contemporary
Bedrooms 4
Full Baths 3
Condo Fees $80
HOA Fees $80/mo
HOA Y/N Yes
Abv Grd Liv Area 2,182
Originating Board recolorado
Year Built 2018
Annual Tax Amount $5,498
Tax Year 2021
Acres 0.2
Property Description
Welcome home! This beautiful, move-in-ready home in Parker has all of the upgrades and finishes that you want! This ranch plan is situated in the highly sought-after Overlook at Cherry Creek subdivision, just minutes from Main Street Parker, shops and restaurants–jump right on the Cherry Creek Trail via access just moments from your front door! With four bedrooms and three full baths, the large open concept is perfect for multi-generational living, hosting guests, or entertaining all year-round. The primary bedroom has two closets, a five-piece bath, and there's luxurious vinyl planking throughout the common areas on the main floor, as well as in the primary suite. Your huge, unfinished basement is a full walk-out, with so much space for you to make your own! Easily double the size of your home by finishing the basement with additional bedrooms, bonus/play rooms, home office, or even a gym! There are two outdoor living areas where you can easily watch the sweeping sunrises to the east–the oversized, covered deck and the covered patio below. The yard has been meticulously maintained and is already xeriscaped for low-cost, low-maintenance convenience. With its ideal access, incredible neighborhood and schools, this amazing home Parker certainly won't last! ***Check out the full virtual tour now!***
Location
State CO
County Douglas
Zoning Residential
Rooms
Basement Walk-Out Access
Main Level Bedrooms 4
Interior
Interior Features Breakfast Nook, Ceiling Fan(s), Quartz Counters
Heating Forced Air
Cooling Central Air
Flooring Carpet, Laminate, Tile
Fireplaces Number 1
Fireplaces Type Great Room
Fireplace Y
Appliance Cooktop, Dishwasher, Double Oven, Microwave, Refrigerator
Exterior
Garage Spaces 3.0
Roof Type Composition
Total Parking Spaces 3
Garage Yes
Building
Foundation Slab
Sewer Public Sewer
Water Public
Level or Stories One
Structure Type Frame
Schools
Elementary Schools Cherokee Trail
Middle Schools Sierra
High Schools Chaparral
School District Douglas Re-1
Others
Senior Community No
Ownership Individual
Acceptable Financing 1031 Exchange, Cash, Conventional, FHA, VA Loan
Listing Terms 1031 Exchange, Cash, Conventional, FHA, VA Loan
Special Listing Condition None
Pets Allowed Cats OK, Dogs OK
Read Less Info
Want to know what your home might be worth? Contact us for a FREE valuation!

Our team is ready to help you sell your home for the highest possible price ASAP

© 2024 METROLIST, INC., DBA RECOLORADO® – All Rights Reserved
6455 S. Yosemite St., Suite 500 Greenwood Village, CO 80111 USA
Bought with RE/MAX Professionals
12245 Pecos Street Unit # 400, Westminster, CO, 80234, United States






