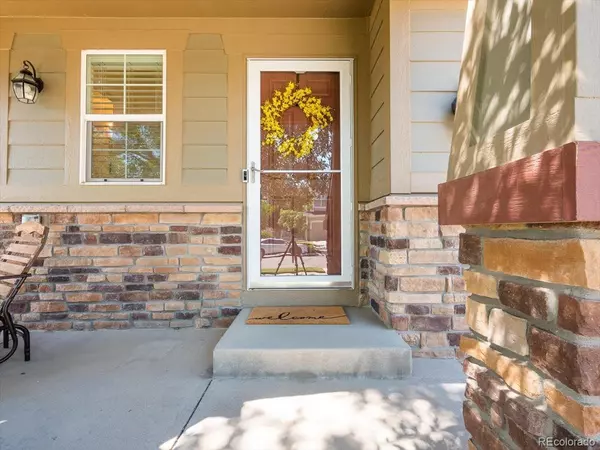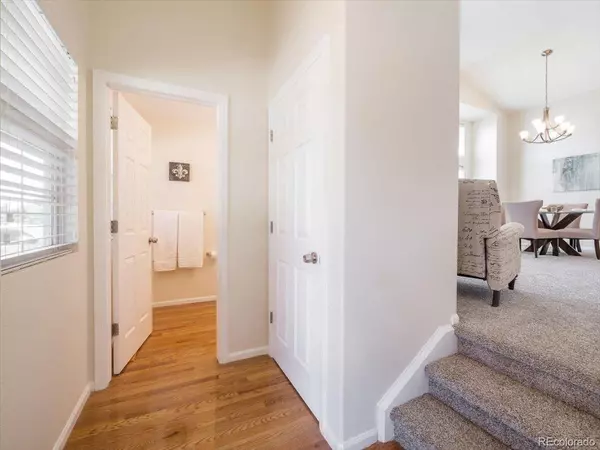$535,500
$520,000
3.0%For more information regarding the value of a property, please contact us for a free consultation.
3 Beds
3 Baths
1,850 SqFt
SOLD DATE : 08/15/2022
Key Details
Sold Price $535,500
Property Type Single Family Home
Sub Type Single Family Residence
Listing Status Sold
Purchase Type For Sale
Square Footage 1,850 sqft
Price per Sqft $289
Subdivision Brighton Crossing
MLS Listing ID 2872783
Sold Date 08/15/22
Style Traditional
Bedrooms 3
Full Baths 2
Half Baths 1
Condo Fees $246
HOA Fees $82/qua
HOA Y/N Yes
Abv Grd Liv Area 1,850
Originating Board recolorado
Year Built 2006
Annual Tax Amount $4,925
Tax Year 2021
Acres 0.2
Property Description
Beautiful 2 story home in the coveted Brighton Crossings neighborhood is ready for its new owners! Step inside to refinished hardwood floors and new carpet throughout. This well-maintained home welcomes you with vaulted ceilings in the formal living room and dining room area. Walk through to the eat-in kitchen with stainless steel appliances, granite countertops, pantry and newer sliding glass doors leading out to the huge backyard. The spacious family room features a fireplace and space for that massive couch you've always wanted. The main level finishes off with the laundry room next to the garage and a half bath next to the front foyer. Large open spaces on the main level means there's room for everyone plus space for entertaining! Retire upstairs in your private master bedroom featuring vaulted ceilings, walk-in closet and private 5 piece master bathroom. The upper level finishes out with two good sized bedrooms with larger closets and a full bathroom. The partial unfinished basement with high ceilings offers room for expansion with rough-in plumbing or space for plenty of storage. Step out back to a huge, level backyard with a deck and large concrete patio. Entertain, play, BBQ or just relax in your spacious private backyard oasis. Brighton Crossings is sure to impress and offers something for everyone; Large outdoor pool (1/2 block away), two gyms, dog park, 4 parks/playgrounds with a new 17 acre park coming soon and holiday community events you won't want to miss! Newer, upgraded roof and west facing windows installed in 2018. This home is ready for a quick close!
Location
State CO
County Adams
Rooms
Basement Partial, Sump Pump, Unfinished
Interior
Interior Features Ceiling Fan(s), Entrance Foyer, Five Piece Bath, Granite Counters, High Ceilings, Pantry, Smoke Free, Vaulted Ceiling(s), Walk-In Closet(s)
Heating Forced Air
Cooling Central Air
Flooring Carpet, Wood
Fireplaces Number 1
Fireplaces Type Family Room
Fireplace Y
Appliance Dishwasher, Disposal, Microwave, Oven, Refrigerator, Sump Pump
Exterior
Exterior Feature Private Yard
Parking Features Concrete, Exterior Access Door, Oversized
Garage Spaces 3.0
Fence Full
Roof Type Composition
Total Parking Spaces 3
Garage Yes
Building
Lot Description Level, Sprinklers In Front, Sprinklers In Rear
Sewer Public Sewer
Water Public
Level or Stories Two
Structure Type Frame
Schools
Elementary Schools Padilla
Middle Schools Overland Trail
High Schools Brighton
School District School District 27-J
Others
Senior Community No
Ownership Individual
Acceptable Financing Cash, Conventional, FHA, VA Loan
Listing Terms Cash, Conventional, FHA, VA Loan
Special Listing Condition None
Read Less Info
Want to know what your home might be worth? Contact us for a FREE valuation!

Our team is ready to help you sell your home for the highest possible price ASAP

© 2025 METROLIST, INC., DBA RECOLORADO® – All Rights Reserved
6455 S. Yosemite St., Suite 500 Greenwood Village, CO 80111 USA
Bought with HACIENDA REAL ESTATE INC
12245 Pecos Street Unit # 400, Westminster, CO, 80234, United States






