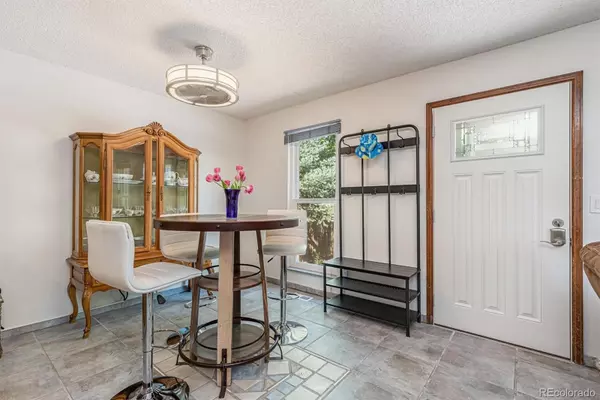$490,000
$490,000
For more information regarding the value of a property, please contact us for a free consultation.
3 Beds
2 Baths
912 SqFt
SOLD DATE : 08/10/2022
Key Details
Sold Price $490,000
Property Type Single Family Home
Sub Type Single Family Residence
Listing Status Sold
Purchase Type For Sale
Square Footage 912 sqft
Price per Sqft $537
Subdivision Seven Hills
MLS Listing ID 6049064
Sold Date 08/10/22
Style Traditional
Bedrooms 3
Full Baths 1
Three Quarter Bath 1
HOA Y/N No
Abv Grd Liv Area 912
Originating Board recolorado
Year Built 1984
Annual Tax Amount $1,624
Tax Year 2021
Acres 0.11
Property Description
Check out the beautiful curb appeal of this home! Once you pull up, you will love its low maintenance xeriscape front yard (2018), cute front porch for morning coffee, and mature landscaping to include: purple sage, lavender, salvia, & catmint plants. You will immediately notice the additional parking in the front of the home just based on the way the home is situated on the street. Once inside, the living room, dining room, and kitchen gives this home an open concept feeling with abundance of tile flooring. The family room can fit your largest sectional and is open to the dining area, perfect for entertaining guests! The kitchen has ample cabinet space and a NEW refrigerator (2021), and dishwasher (2022). Upstairs also includes a primary bedroom, spare bedroom and spacious full bathroom! The primary bedroom has an AMAZING walk-in closet that has been fully fitted (2020), and utilizes every inch! It's a gorgeous $3500 upgrade! The basement is finished with a hard coated flooring, NEW baseboard (2021) and is set up for a sizeable family room, 3rd non-conforming bedroom, and 3/4 bathroom! The basement bedroom has a walk-in closet and an additional storage closet in the family area. It also has a newer Coffman Furnace (2017)! The backyard is a gardeners dream and feels like your own piece of tranquility! Sit around the fire-pit and enjoy s'mores! It features a 25 year old organic mint garden, young blue spruce tree, hollyhocks, beautiful hydrangeas, a potato & onion garden along the house, & red thornless raspberries. Other notable features: Newer roof (2009), Newer exterior paint (2018), Newer windows (2018), almost $8K in updated electrical including a new electrical panel (2019), dedicated 220V in the garage, good for electric car charging, NEW washer & dryer that stay (2021), and NEW front door (2021). There is $40K in recent upgrades! Prime location being minutes to Buckley, walk to elementary school. CC Schools! Minutes to 470 & close to the Aurora Rec Center!
Location
State CO
County Arapahoe
Rooms
Basement Finished
Main Level Bedrooms 2
Interior
Interior Features Ceiling Fan(s), Smoke Free, Walk-In Closet(s)
Heating Forced Air
Cooling Central Air
Flooring Carpet, Tile
Fireplace N
Appliance Dishwasher, Disposal, Dryer, Oven, Refrigerator, Washer
Exterior
Exterior Feature Fire Pit, Garden
Garage Spaces 1.0
Fence Full
Roof Type Composition
Total Parking Spaces 1
Garage Yes
Building
Lot Description Level
Foundation Slab
Sewer Public Sewer
Water Public
Level or Stories One
Structure Type Brick, Frame
Schools
Elementary Schools Arrowhead
Middle Schools Horizon
High Schools Smoky Hill
School District Cherry Creek 5
Others
Senior Community No
Ownership Individual
Acceptable Financing 1031 Exchange, Cash, Conventional, FHA, VA Loan
Listing Terms 1031 Exchange, Cash, Conventional, FHA, VA Loan
Special Listing Condition None
Read Less Info
Want to know what your home might be worth? Contact us for a FREE valuation!

Our team is ready to help you sell your home for the highest possible price ASAP

© 2024 METROLIST, INC., DBA RECOLORADO® – All Rights Reserved
6455 S. Yosemite St., Suite 500 Greenwood Village, CO 80111 USA
Bought with MB REDSTONE EXECUTIVE RE SERV

12245 Pecos Street Unit # 400, Westminster, CO, 80234, United States






